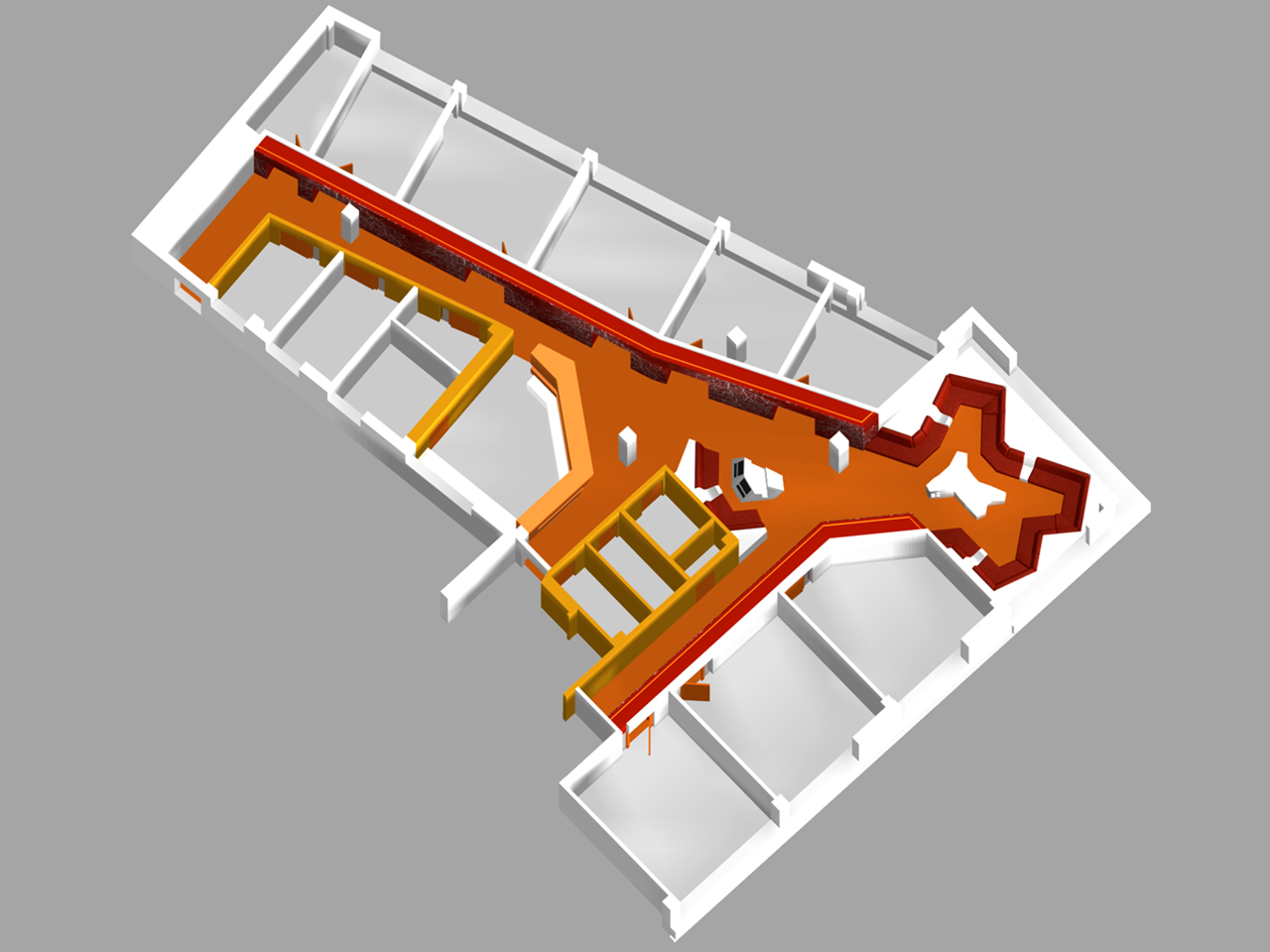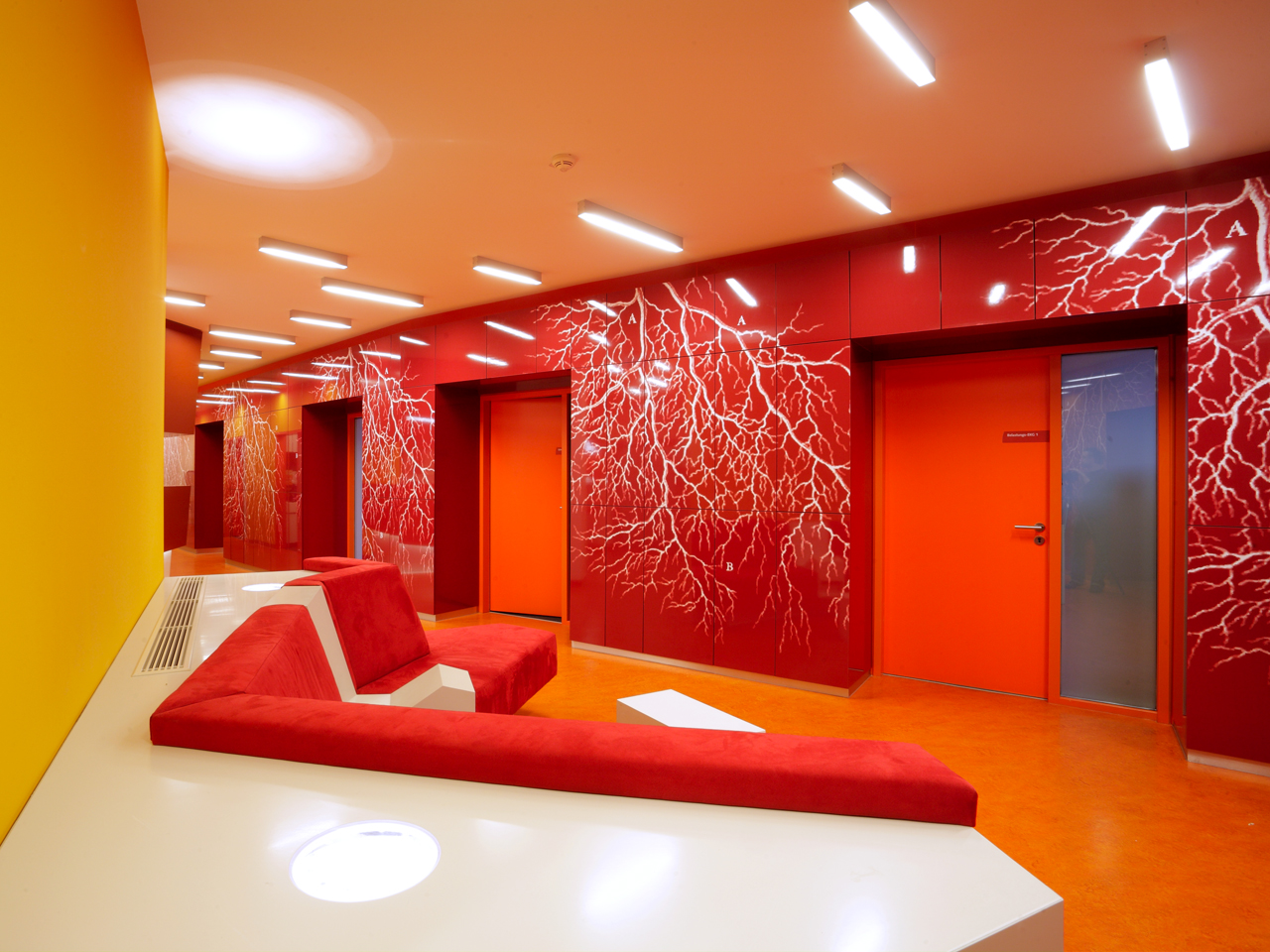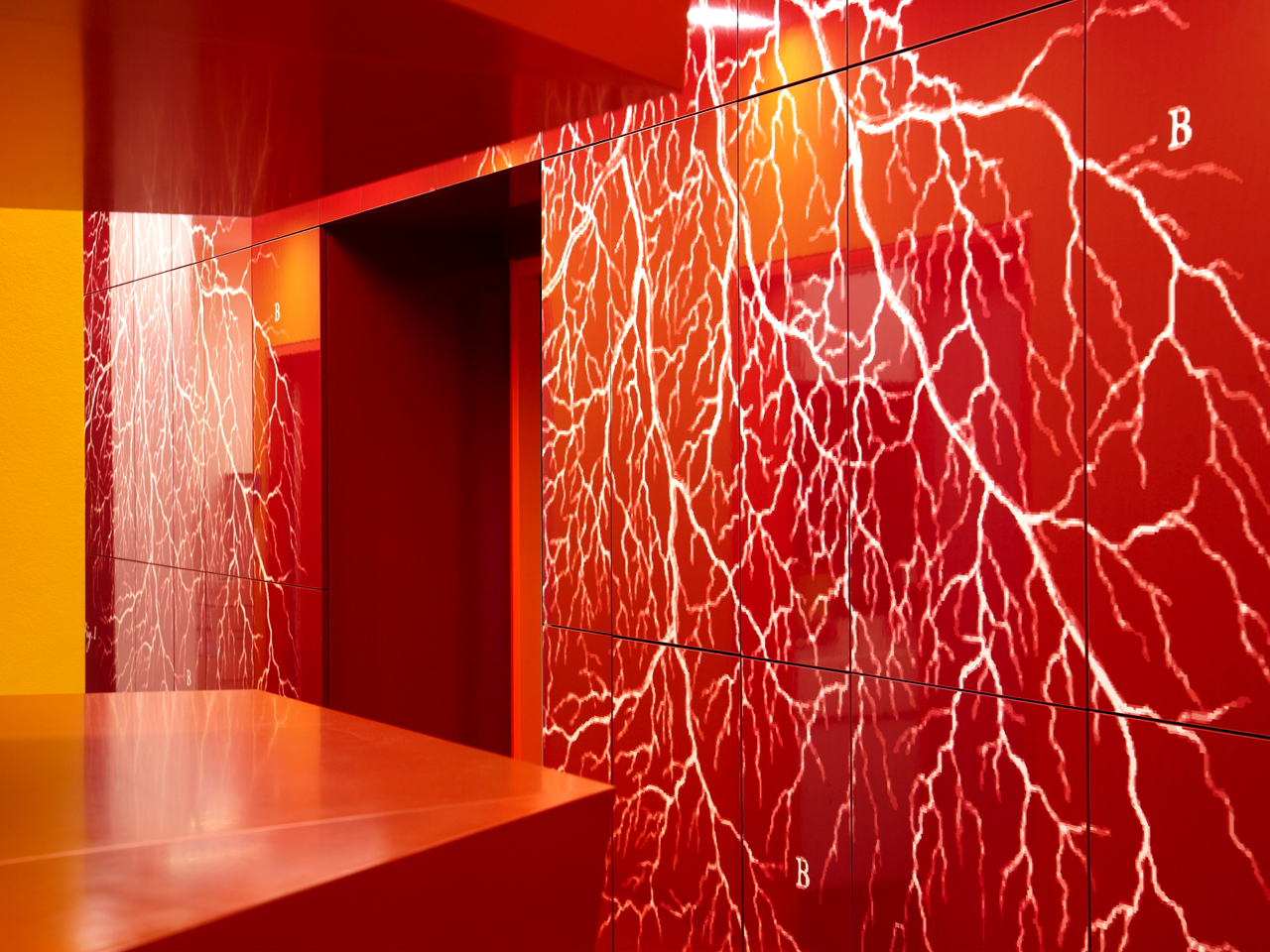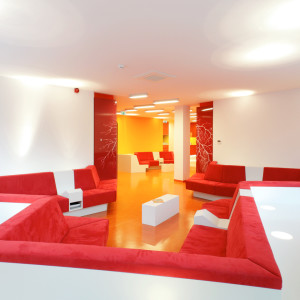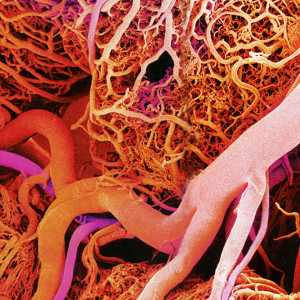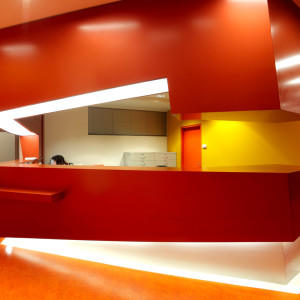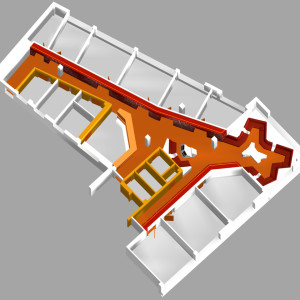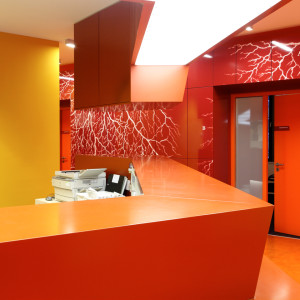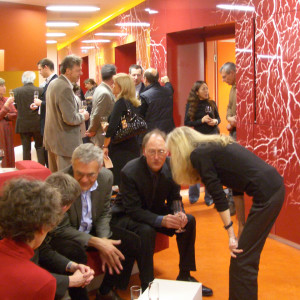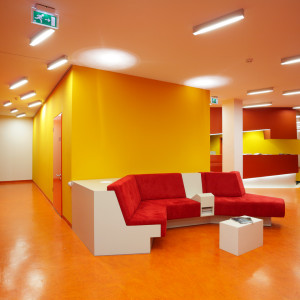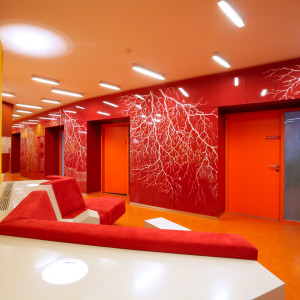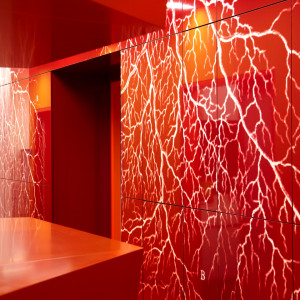design, planning and tendering for a cardiological practice for aPLEX GmbH
The classical space allocation plan of a medical practice has been transformed into a new spatial concept. The circulation area is merged in a widening and narrowing space continuum that embraces the reception, two waiting areas, the lavatories and laboratories as well as the patient archive. The archive is completely contained within 32 meters of room-high, built-in cupboards, in intensive red. In the corner of the building, which is lit from two sides, the waiting area is turned into a patients’ lounge. Here the archive wall is continued formally and in terms of colour in the velour, polygonal, red seating bench. Vis-à-vis stands the reception counter which is varnished in pearl-orange and shaped with oblique edges that enhance the dynamic of the entire space. Beyond the red cupboard-walls, the consulting rooms and surgeries stretch out along the facades. The fronts of the cupboards are imprinted with an enhanced reproduction of a historical hand-drawn network of veins. In contrast to the consulting rooms, which are kept in white and grey, the reception, waiting and circulation areas are colored in a friendly and stimulating composition of strong, dark red, light yellow and different shades of orange.




