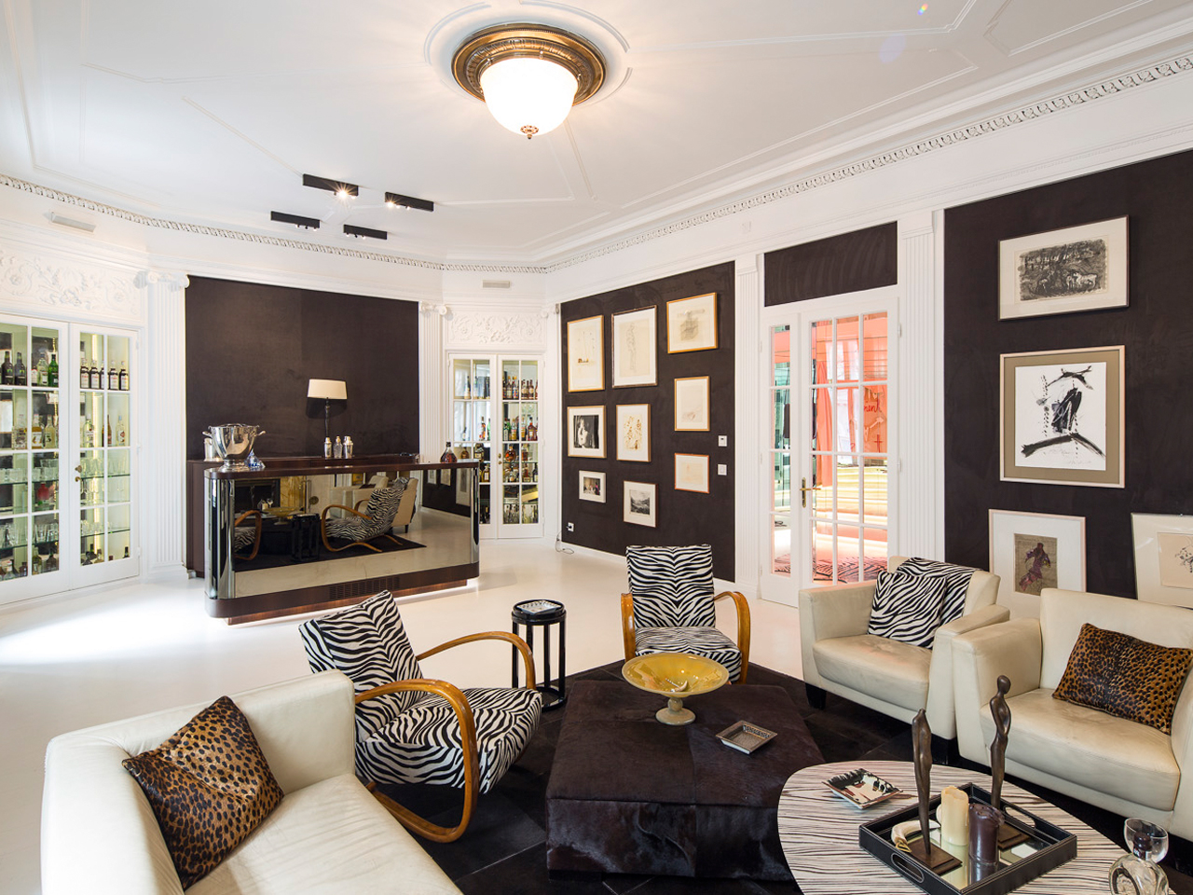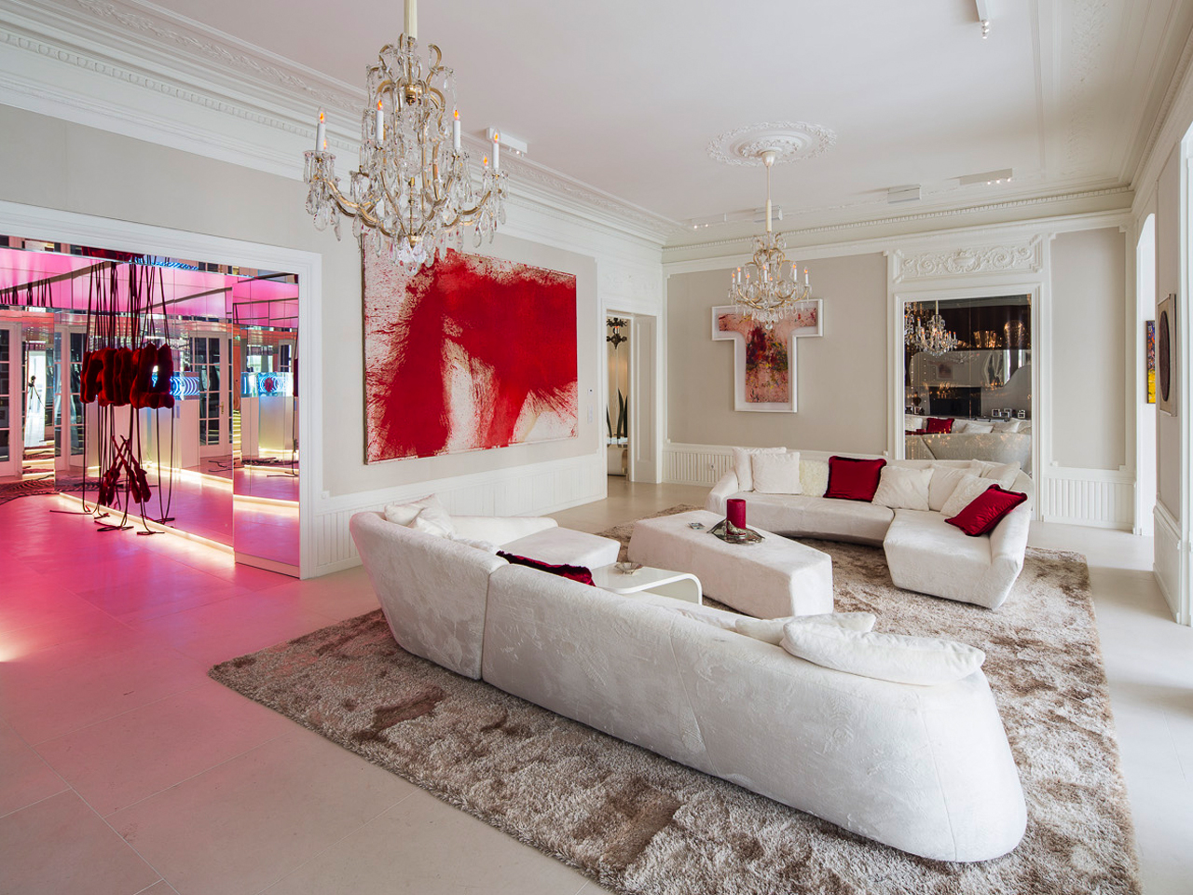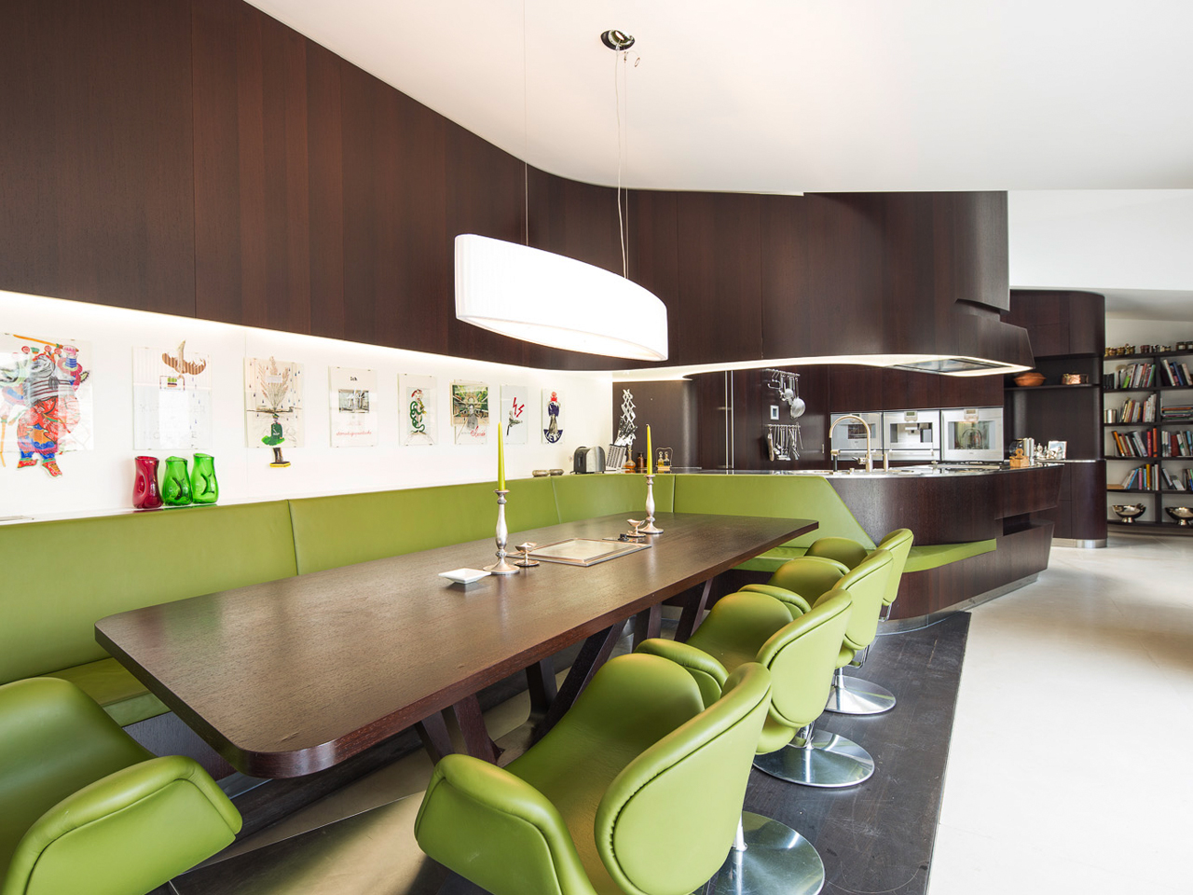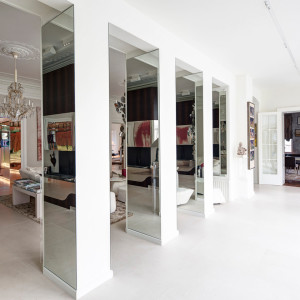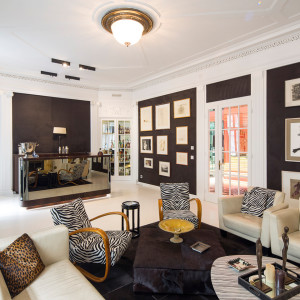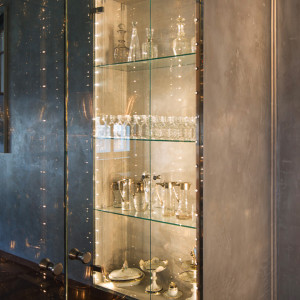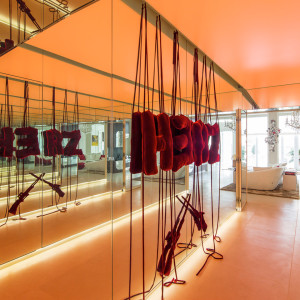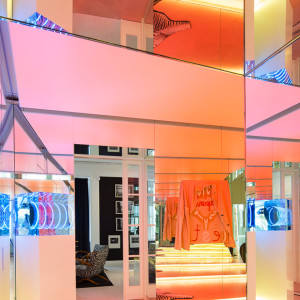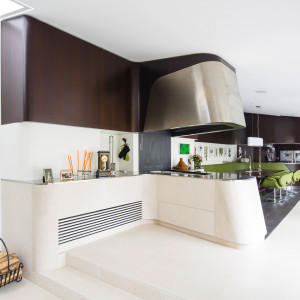project management for design, planning and artistic site management of an interior in vienna for GRAFT architects
We developed the interior for the ground floor and an orangery-like annex of an old urban villa in the third district in Vienna in a sophisticated dialogue between old and new. Foyer, living room and an art aisle establish a loop-like gallery space mainly kept in white. An old staircase no longer in use that has been transformed into a library forms the center of this loop. The art aisle has mirrors on both sides and in this way replicates the exhibits to a multitude. And there are more mirrors: Wardrobe and toilet are hidden behind mirrors containing a one-way-mirror, allowing a view from the toilet to the entrance hall. Mirrors also widen the passage from living room to former loggia. From the loop of white spaces the saloon and dining hall emerge like treasure chests in which the play of light and reflecting surfaces is varied in combination with darker surfaces and dark furniture. In the old passage between living room and dining hall a glass cabinet for the collection of silver plates has been integrated. The one-way-mirrors on either side allow a view from both spaces, but no vista from the one to the other. In the saloon the white walls and floor are combined with black wall textile and a bar that hides the television behind a magic mirror. In the orangery the elegantly curved kitchen furniture, built from dark wenge wood, dominates the space and continues as an eating area with a custom-designed table and as barbecue grill.




