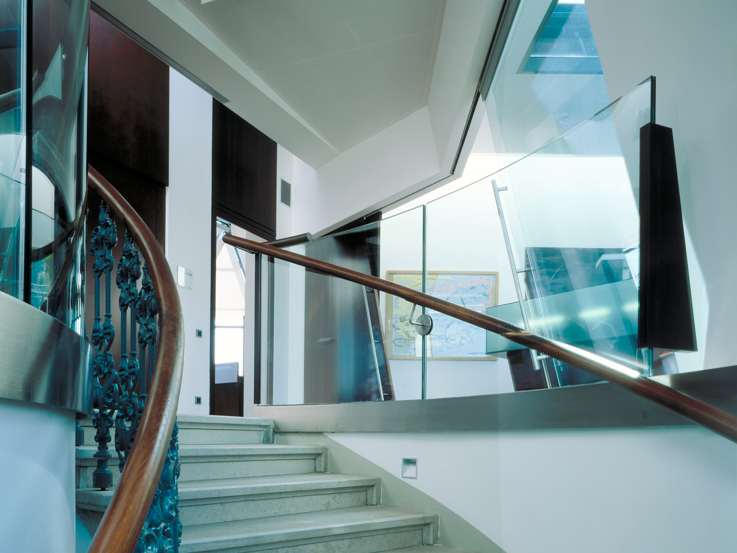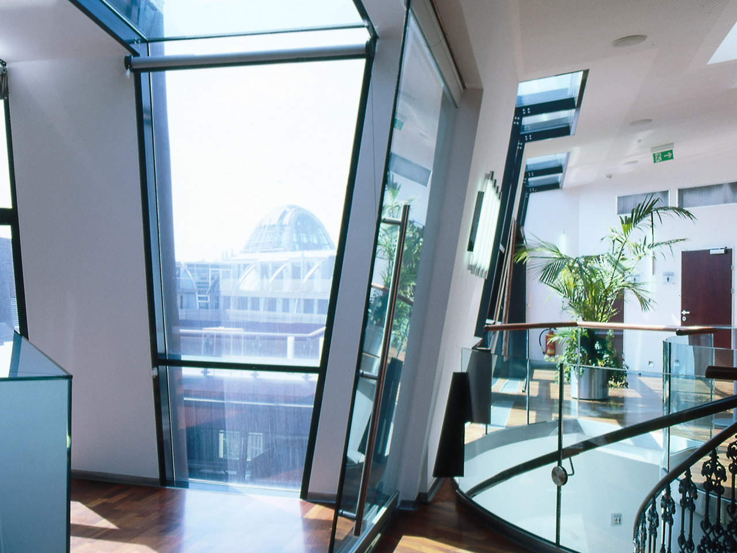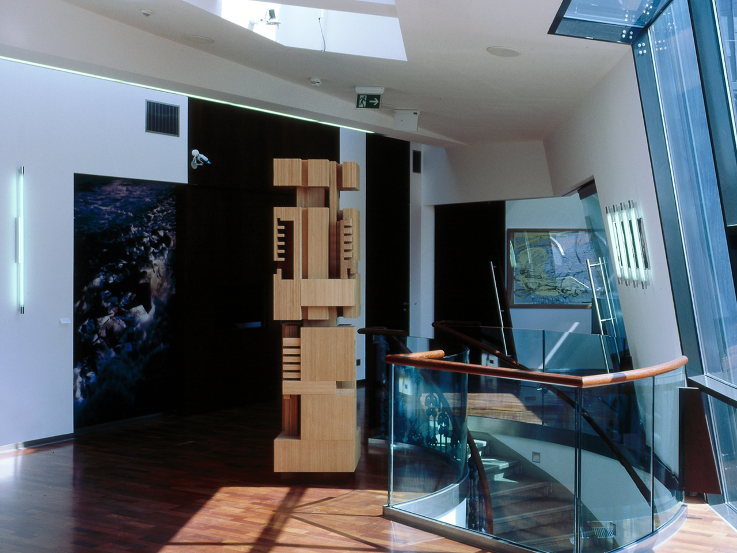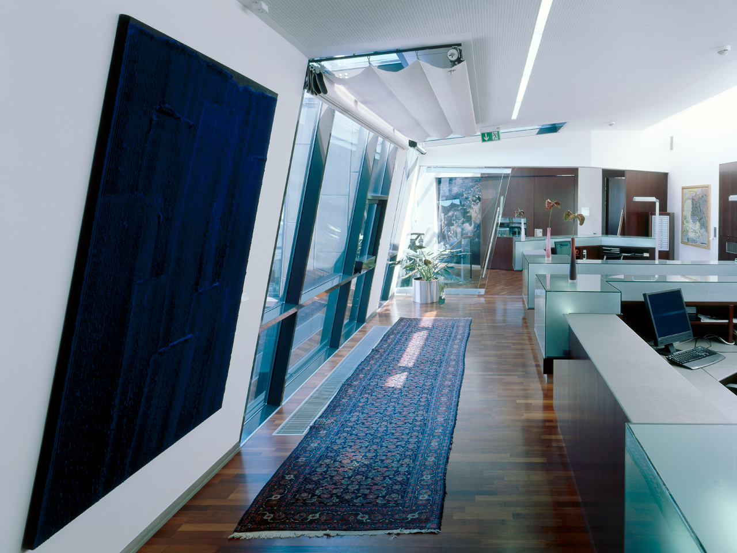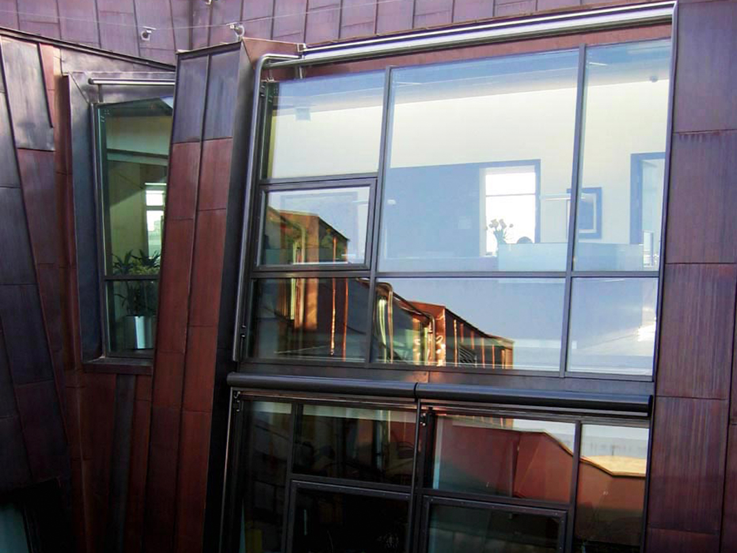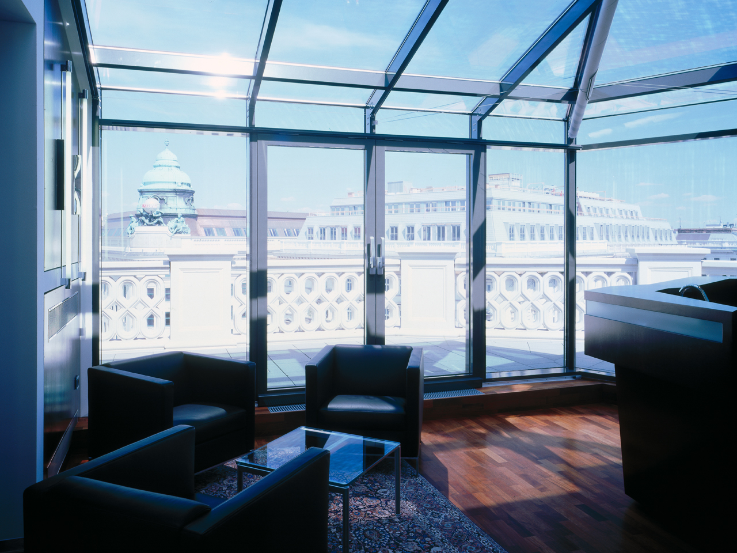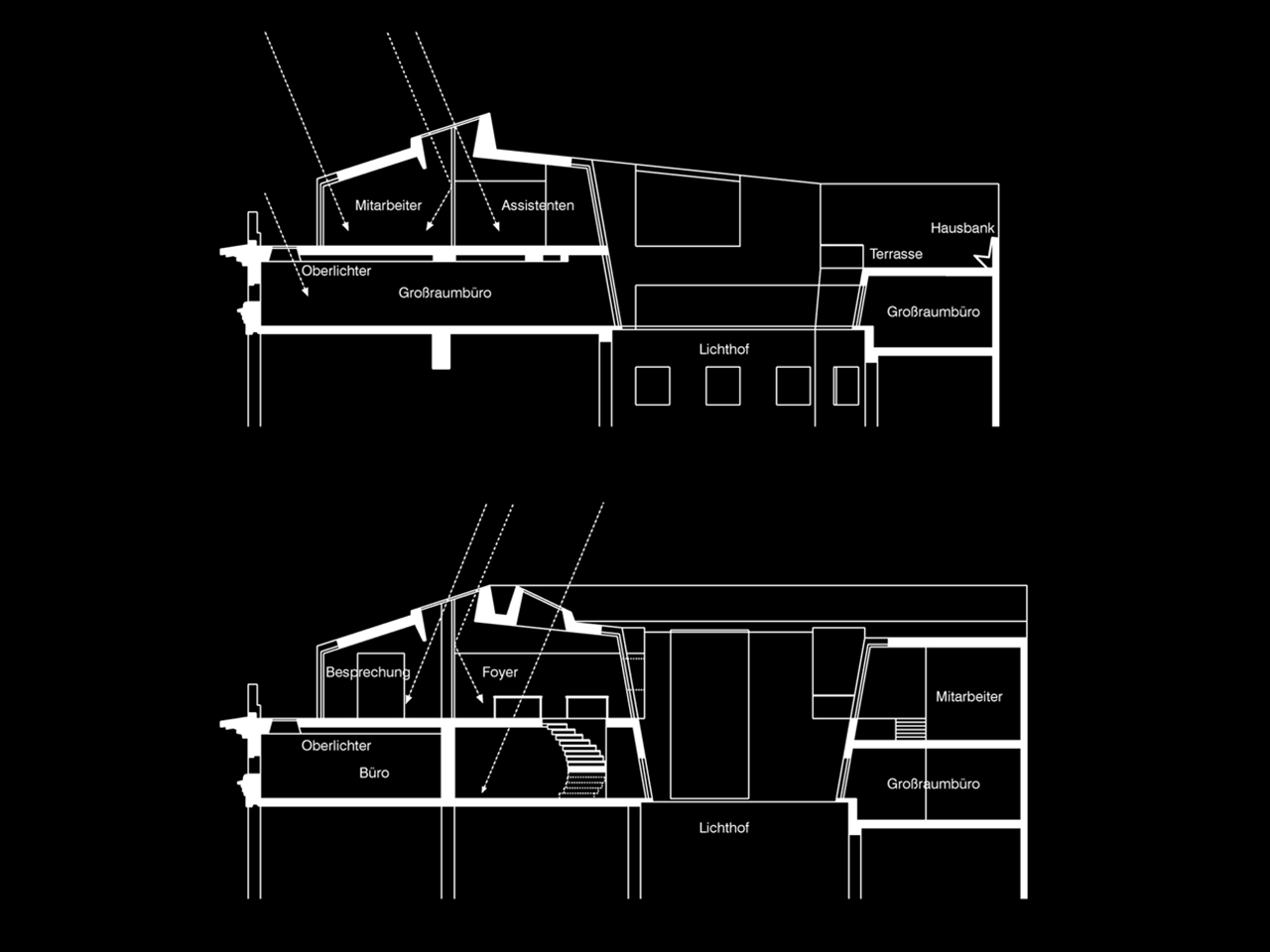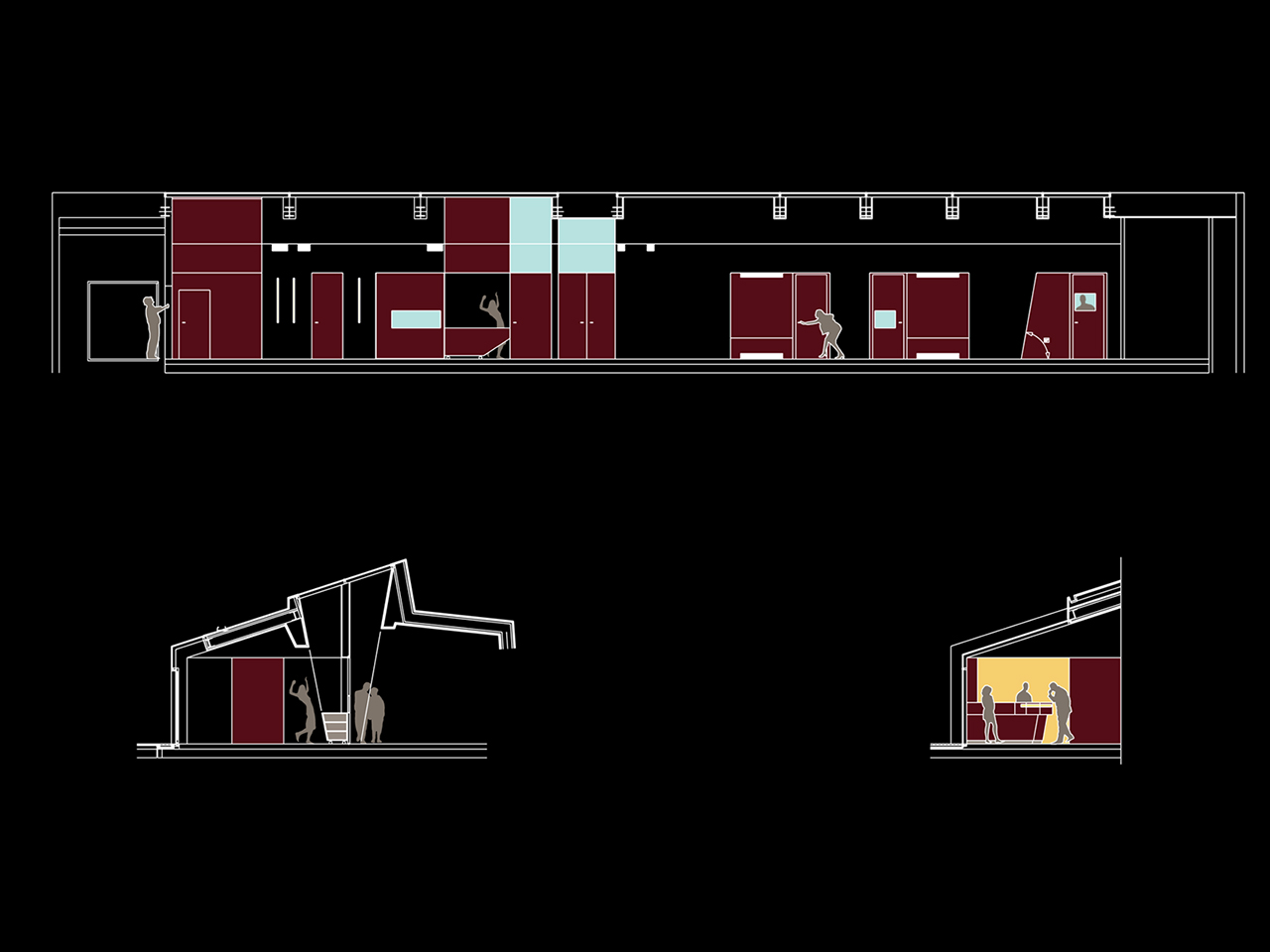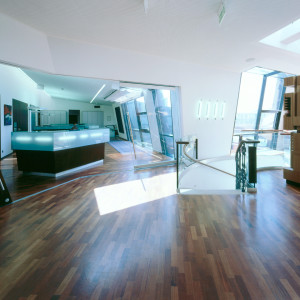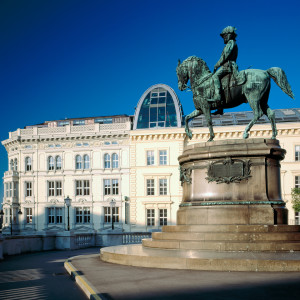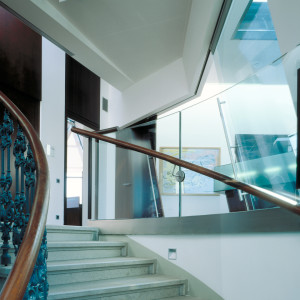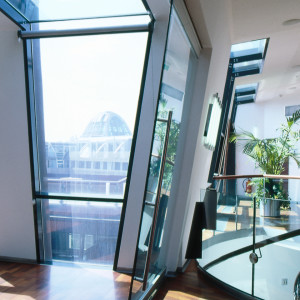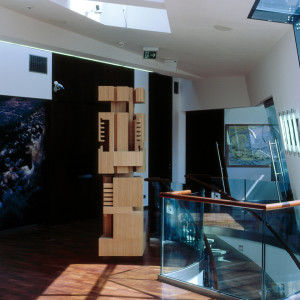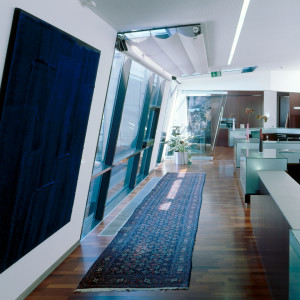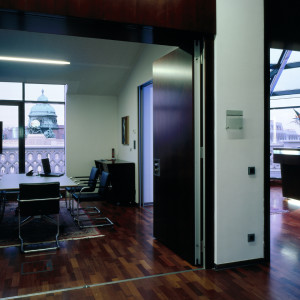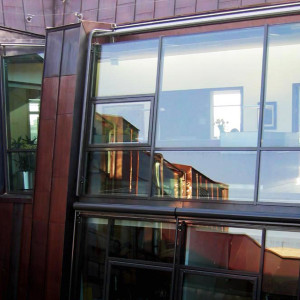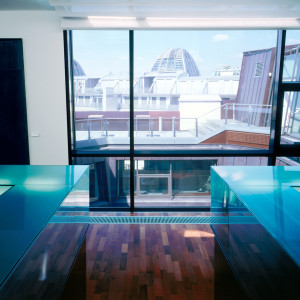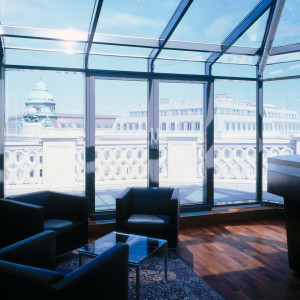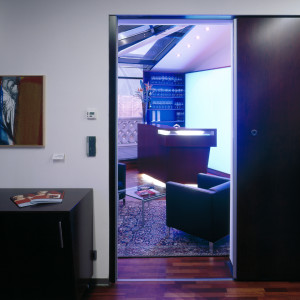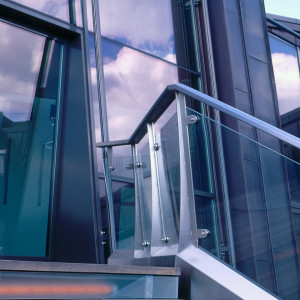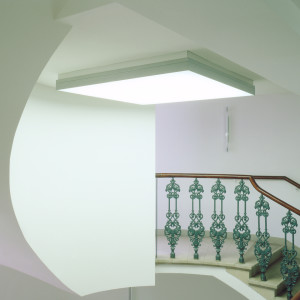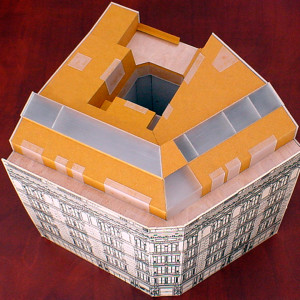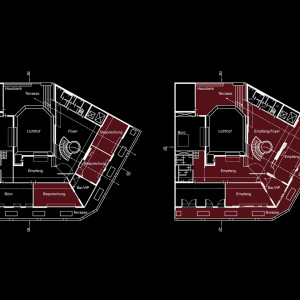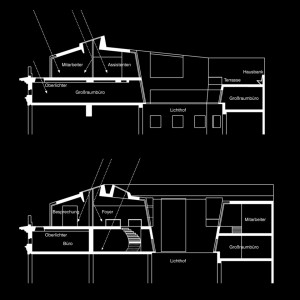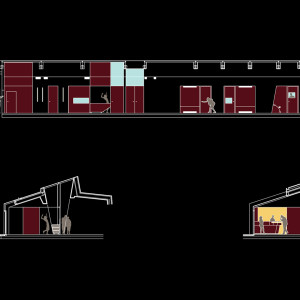design, planning and artistic site management of an attic floor for a private bank for architekten ZLS, with siegfried miedl
The attic floor of a bank building from the end of the nineteenth century, in the direct vicinity of the Vienna opera, was completely rebuilt. Apart from a permanent use as a private bank, the owner wished to be able to use most of the top floor for occasional receptions, as during the annual opera ball. With this in mind, an ample, light-flooded roof landscape with mobile wooden walls was designed. The volume of the new construction has been inserted into the historic building, relating to it by following many of the lines found in its ground plan and section. The addition does not strictly follow the historical structure, however, but reacts intelligently by modulating correlations and extending them. Through this attention, a unique structure emerges that contrasts the existing building which originally did not have an attic floor. The new structure follows an intelligent play of correlation and variation. The window openings of its facade are distributed according to a phenomenological approach that responds to the actual perception of the new building structure by the beholder and user from the interior to the exterior. A finely tuned interplay of closed and open building parts emerges so that, when navigating the spaces, specific perspectives and vistas open up or are hidden at specific points.



