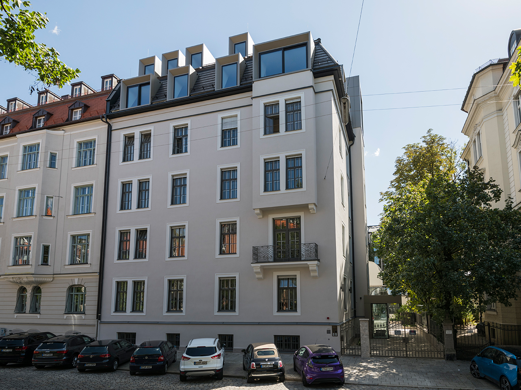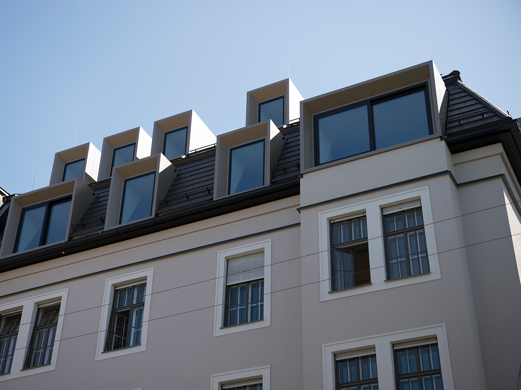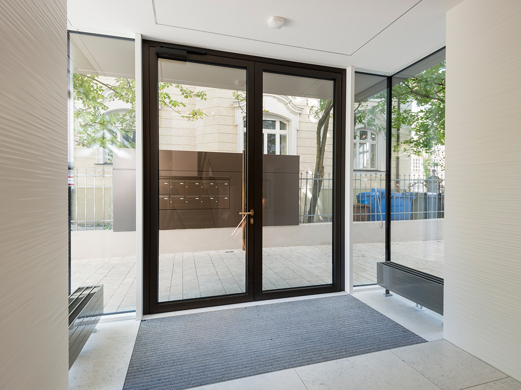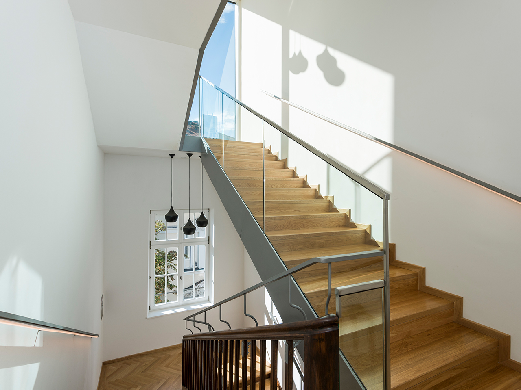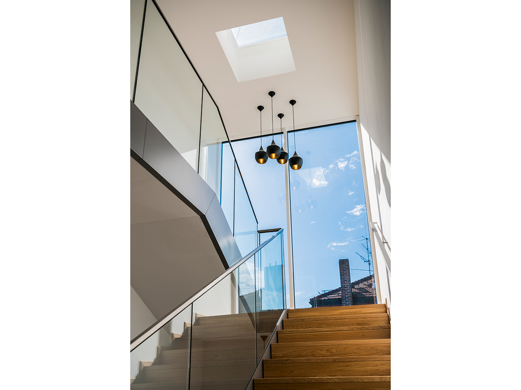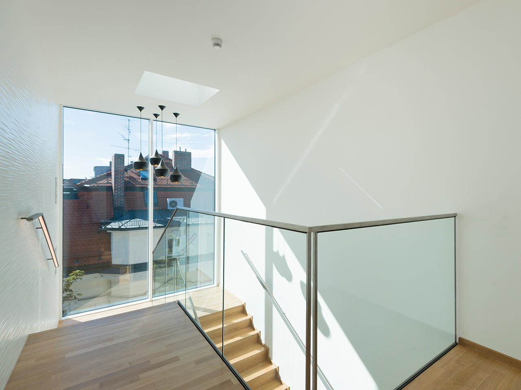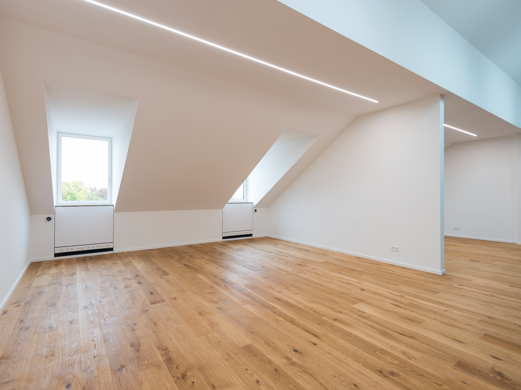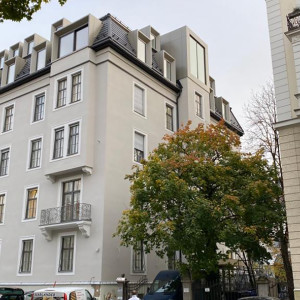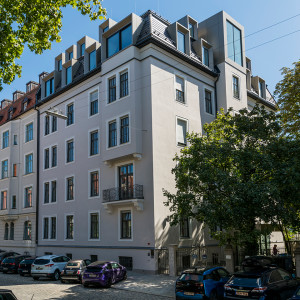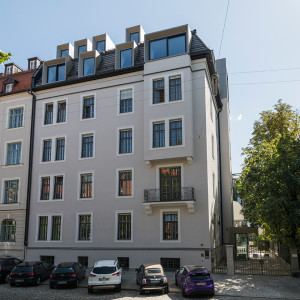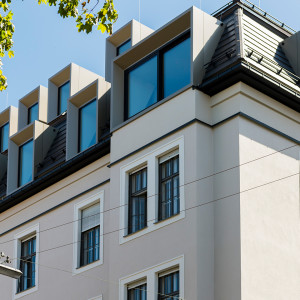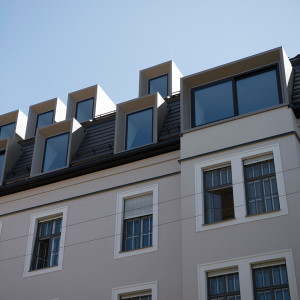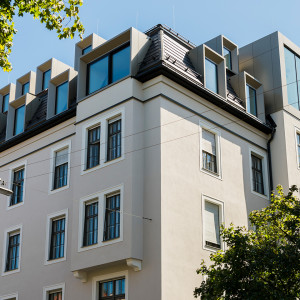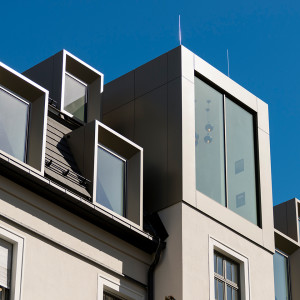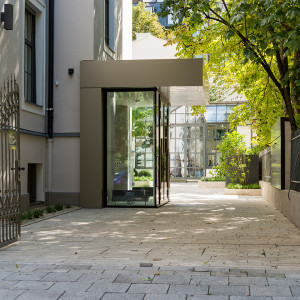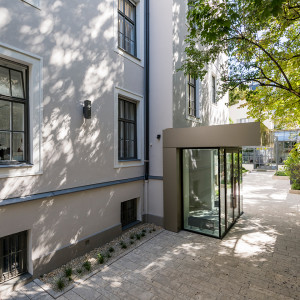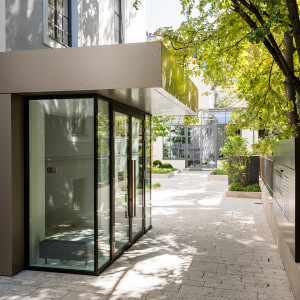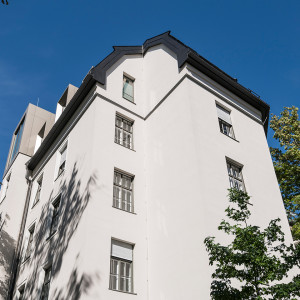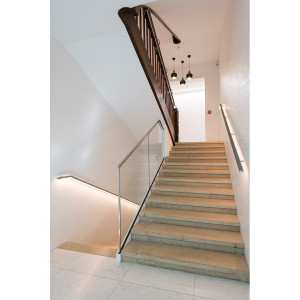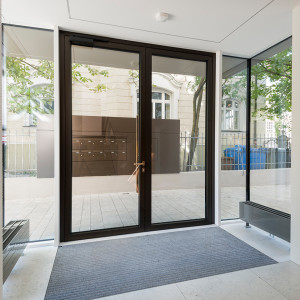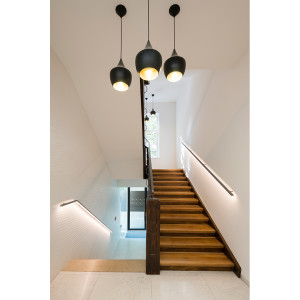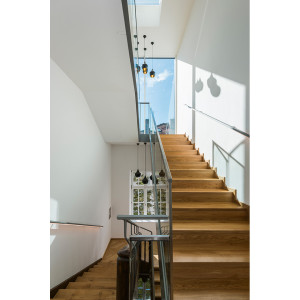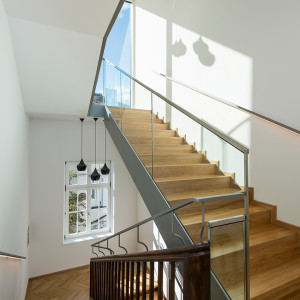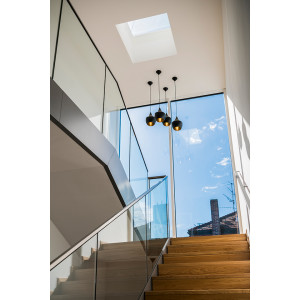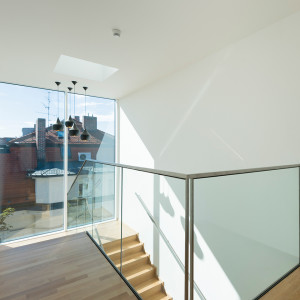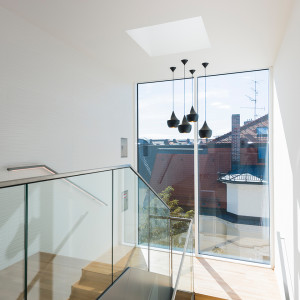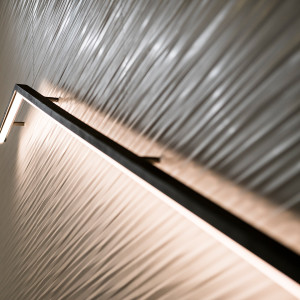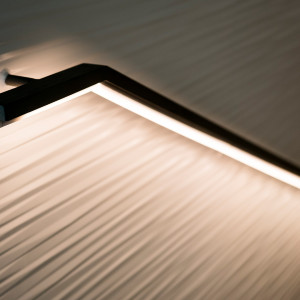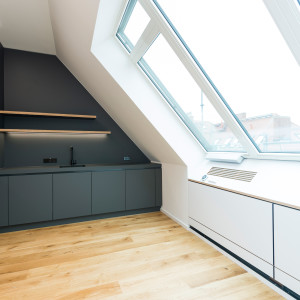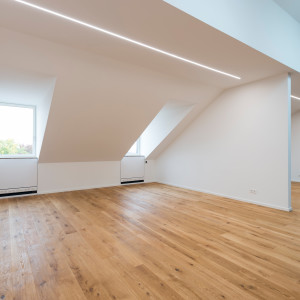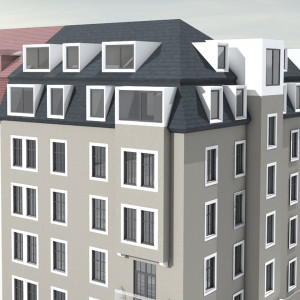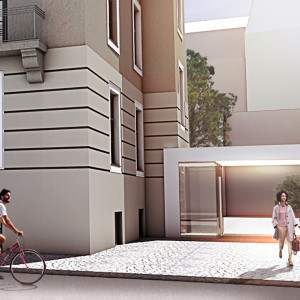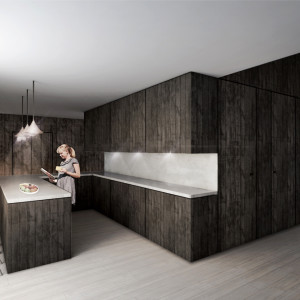project management for design, permission planning and artistic site management for a new roof with two attic floors in munich for GRAFT architects
For this project the roof of an existing building from 1908 in Munich-Schwabing has been replaced by a slightly higher kerb roof, thus creating an additional floor for office spaces. The new roof continues the contour of its neighbour along the street and leads it around the corner away from the street. On the northern and western side, the roof is opened with dormer windows in an elegant contemporary interpretation. The positions of the dormer windows respond to the structure of the windows on the lower floors. Bay windows and staircase are emphasized by similar elements at the top. The new structure responds respectfully to the existing context but is clearly readable as a new condition. The main motif of the bay window frames is also applied to the new entrance which opens up the existing lobby and makes it more ample and inviting.



