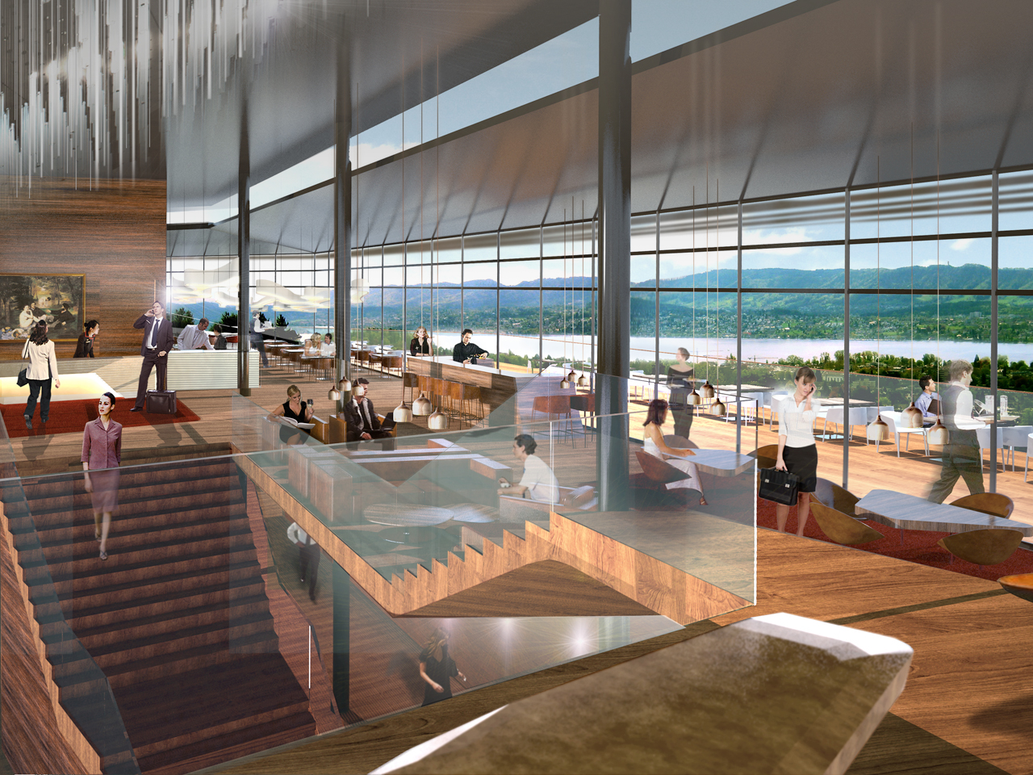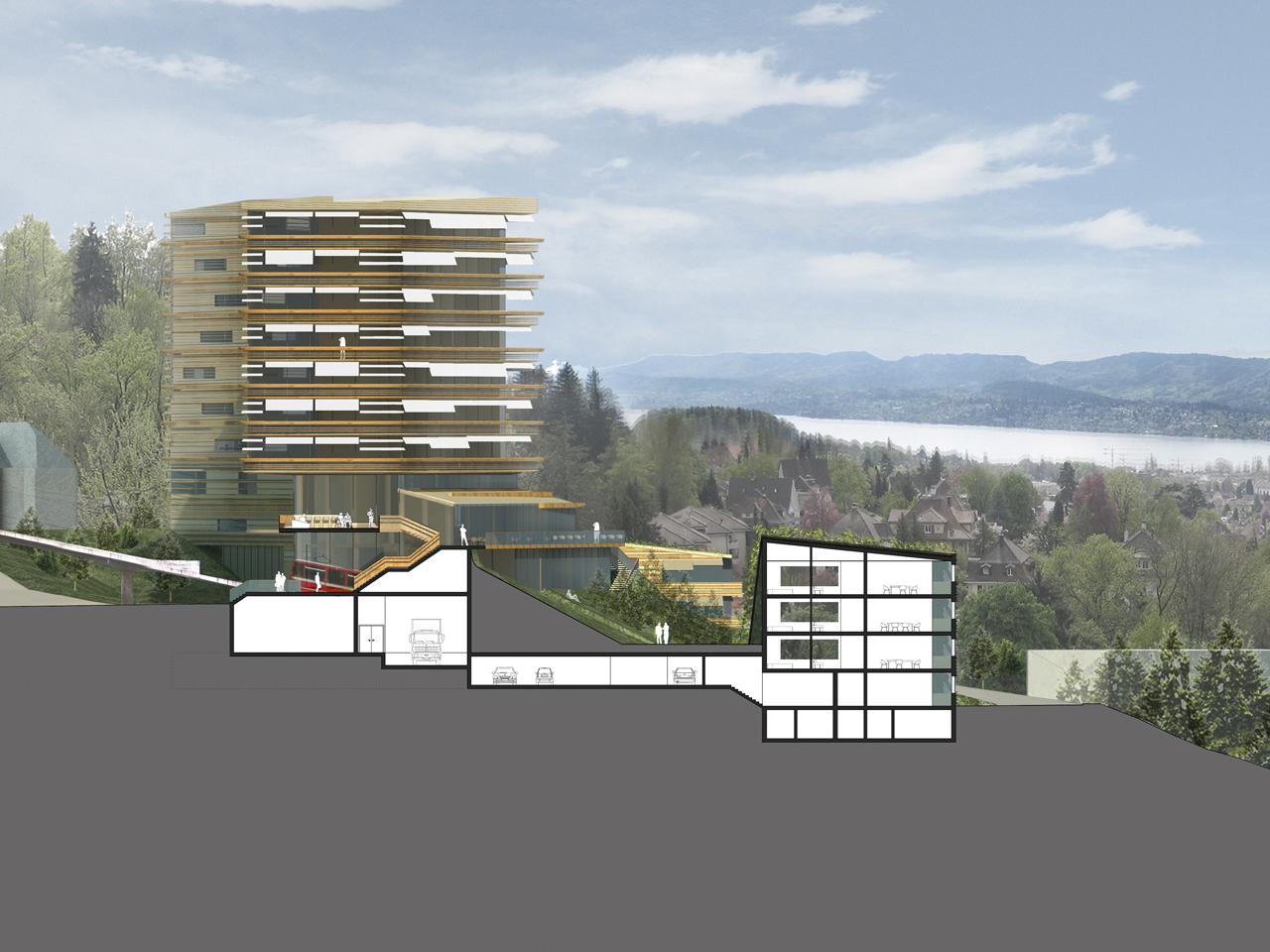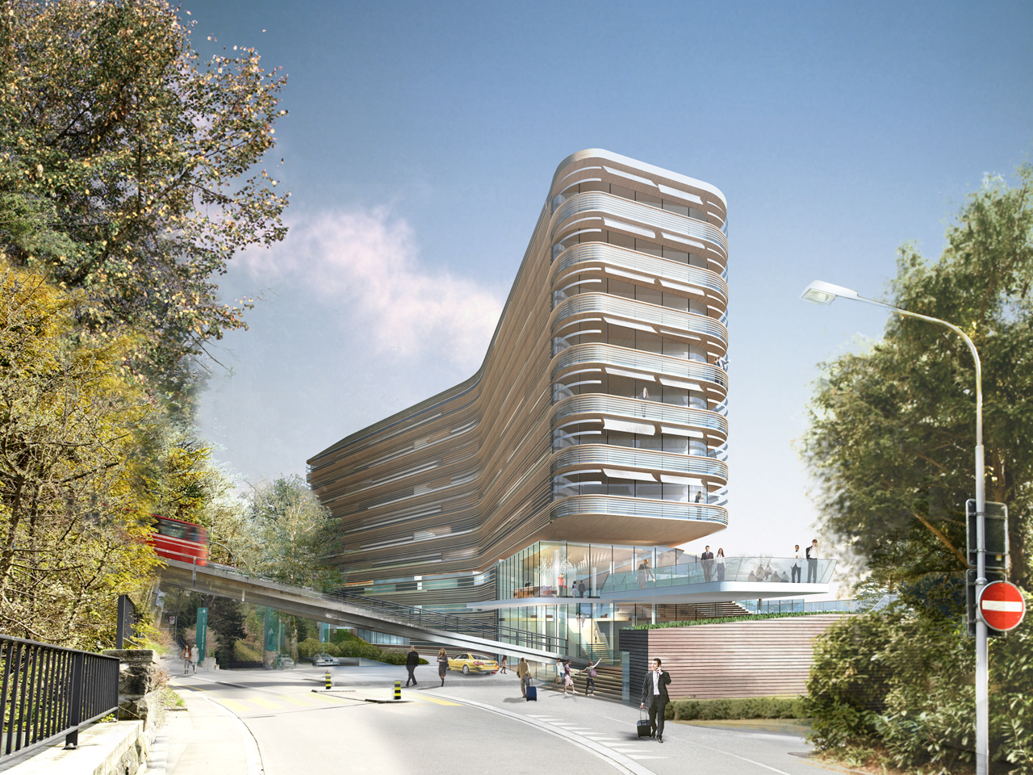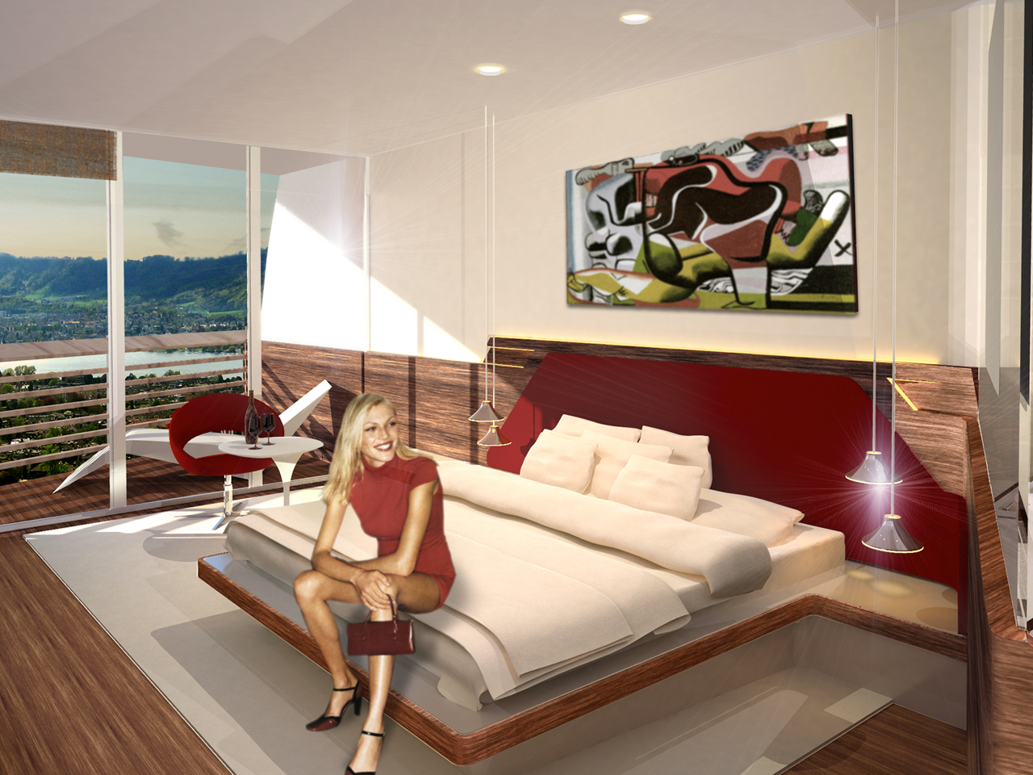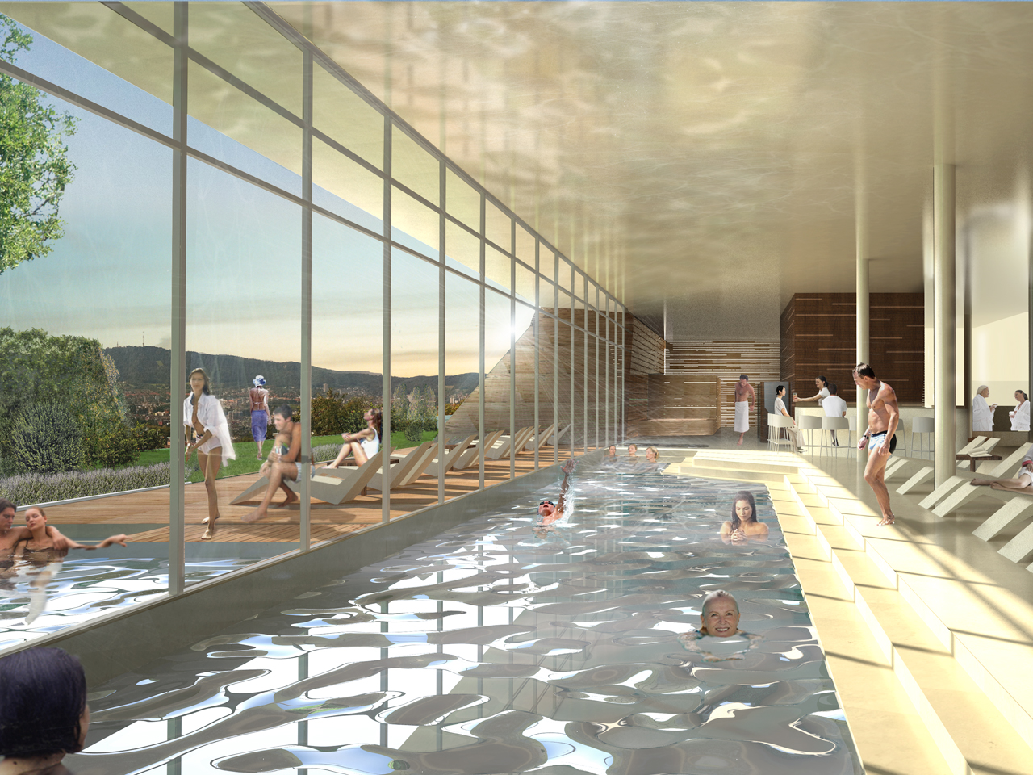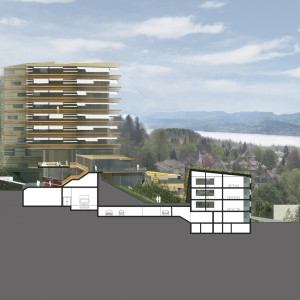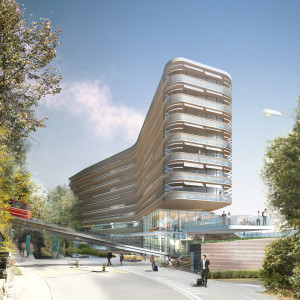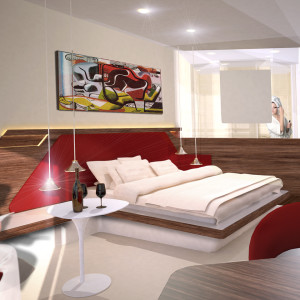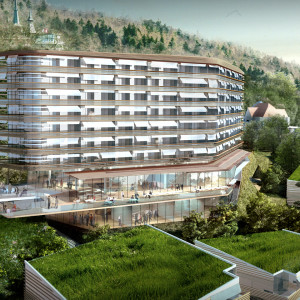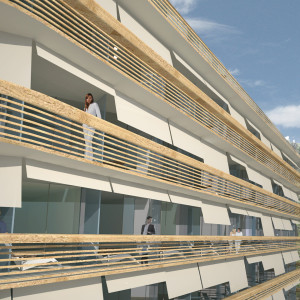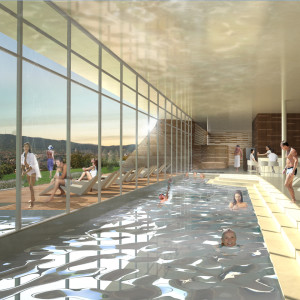project management for a two-phase competition for a four-star-hotel for GRAFT architects
The elevated and slightly curved volume of hotel rooms and apartments of the design for the “Waldhaus Dolder” in Zurich is placed like a shield in front of the looming landscape of the forest and relates hence to this spectacular natural space – like the “Dolder Grand” – and the impressive vistas: Due to this orientation all hotel rooms have the maximum quality and view to the lake for every guest. The wooden facade which is visible from afar refers yet to the name “Waldhaus Dolder”. The serving functions of the hotel are hidden underneath a built landscape which integrates into the topography of private green spaces. Above it, a generous flight of steps leads from the entrance level to the raised central area of reception, lobby, restaurant and bars. From here a breathtaking view to the lake and the city of Zurich opens to the visitor. Simultaneously, the passing Dolder train is visible one floor beneath. The connection with the Dolder train has specific significance in the design: The station becomes a public space that connects with the entrance area of the hotel. The passing train and the boarding and deboarding of passengers become an event which is visible from the city space and from the hotel entrance. The green hillside which is situated in front of the hotel creates a buffer for the three separate urban villas with apartments. Extensive green roofs integrate these villas into the urban context and make them part of the natural scenery in the view from the hotel.

