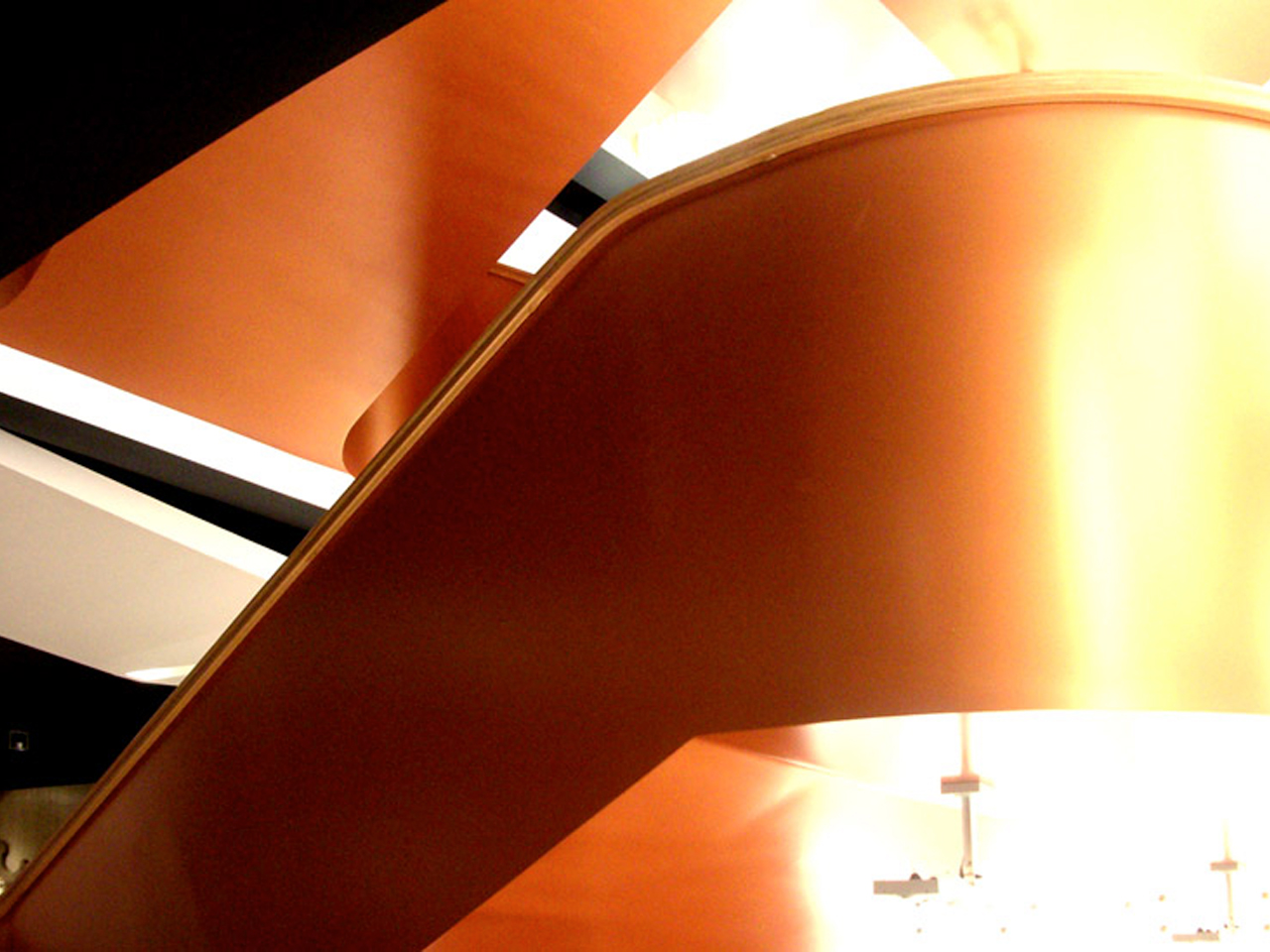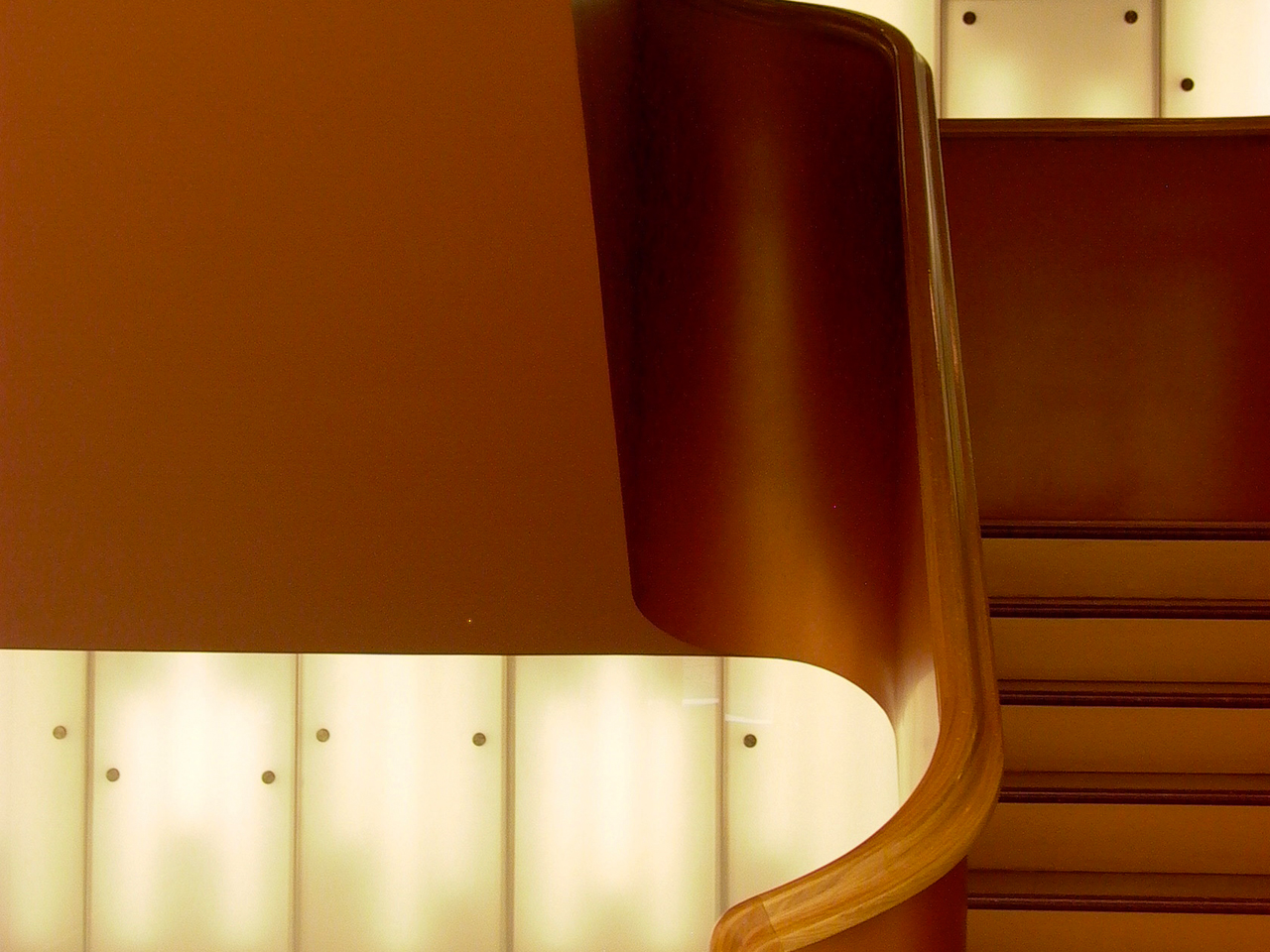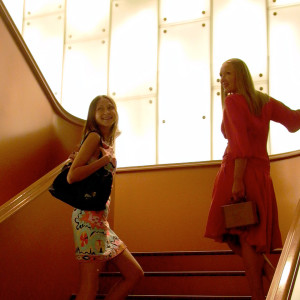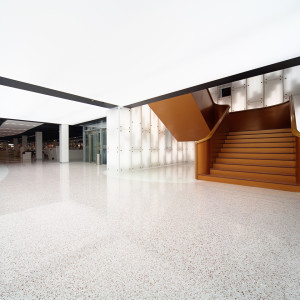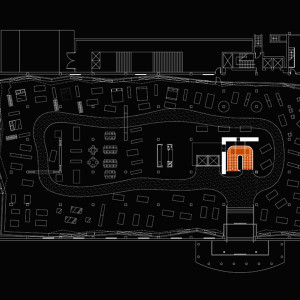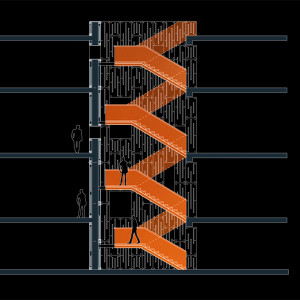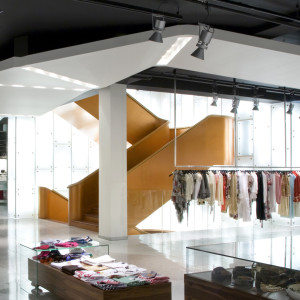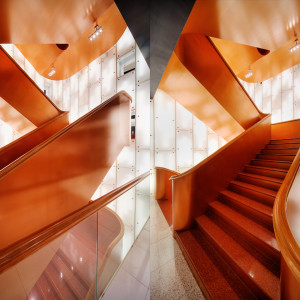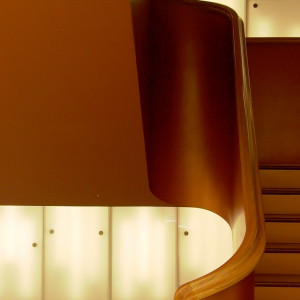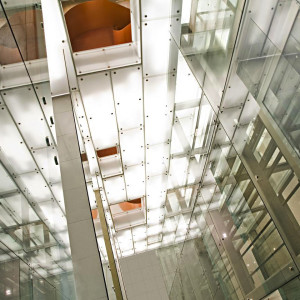design and planning of the central staircase of a department store for HSH architects
The department store Elkor in Riga gained a strong impulse, which brought about a new identity through the redesign of its entrance and circulation area. The commodity groups that are offered on the individual floors are better connected through new lines of sight. Panoramic lifts and openings that have been cut into the existing stairwell allow vistas between the department store levels. The openings can also be used for displays and presentations. A light ceiling on the ground floor guides the way from the entrance to the central staircase and is continued in the light walls around the stairs. The old flights of stairs have been replaced by a steel structure of massive, bronze-painted stair strings, which wind between the light walls. Steps and stair landings are covered with red glass mosaic tiles from Bisazza. On each floor, the stairs are connected to a walkabout, which has been planned by the project-related partner office in Riga.







