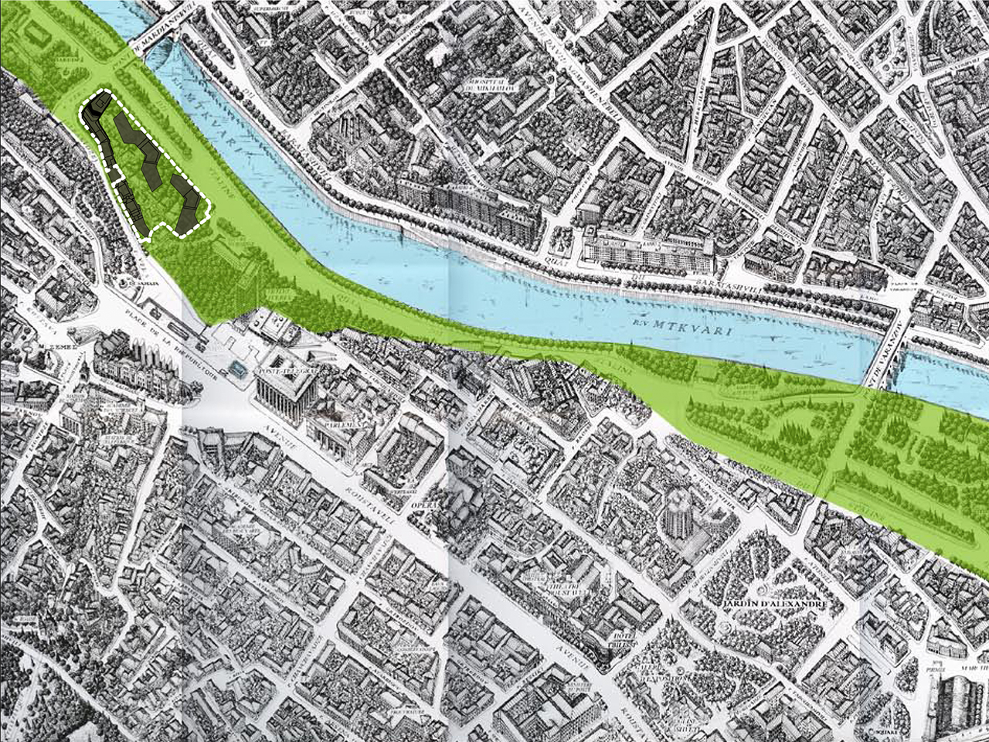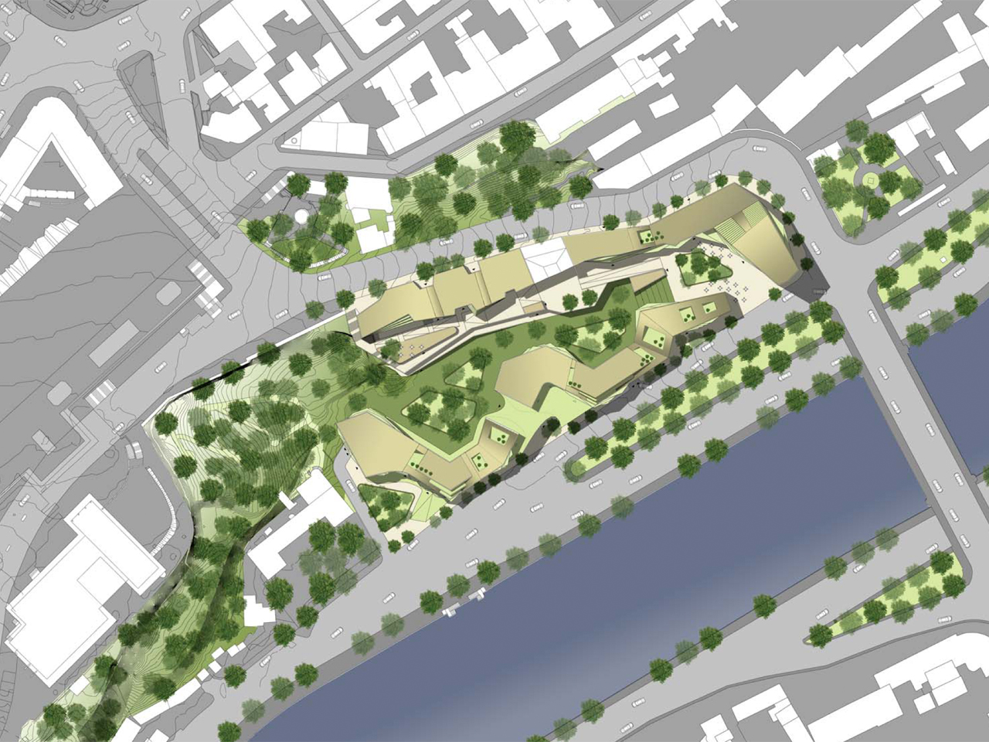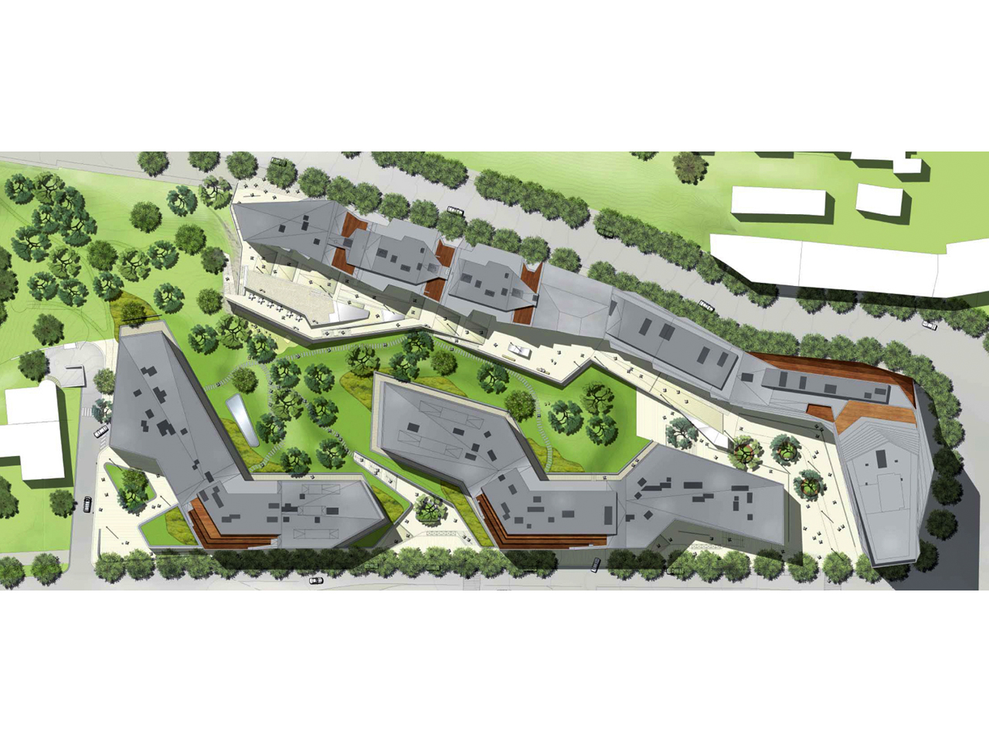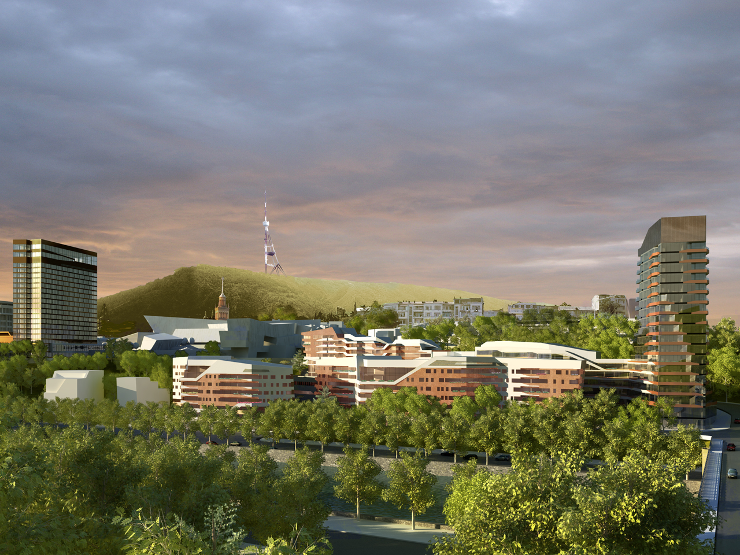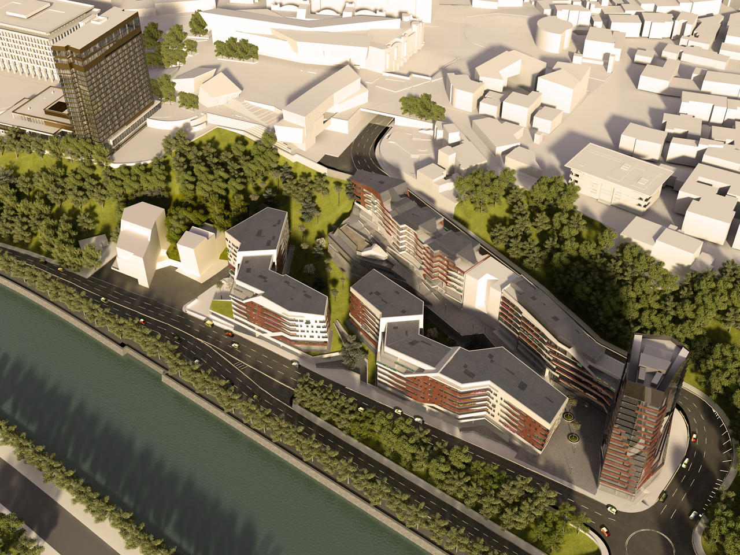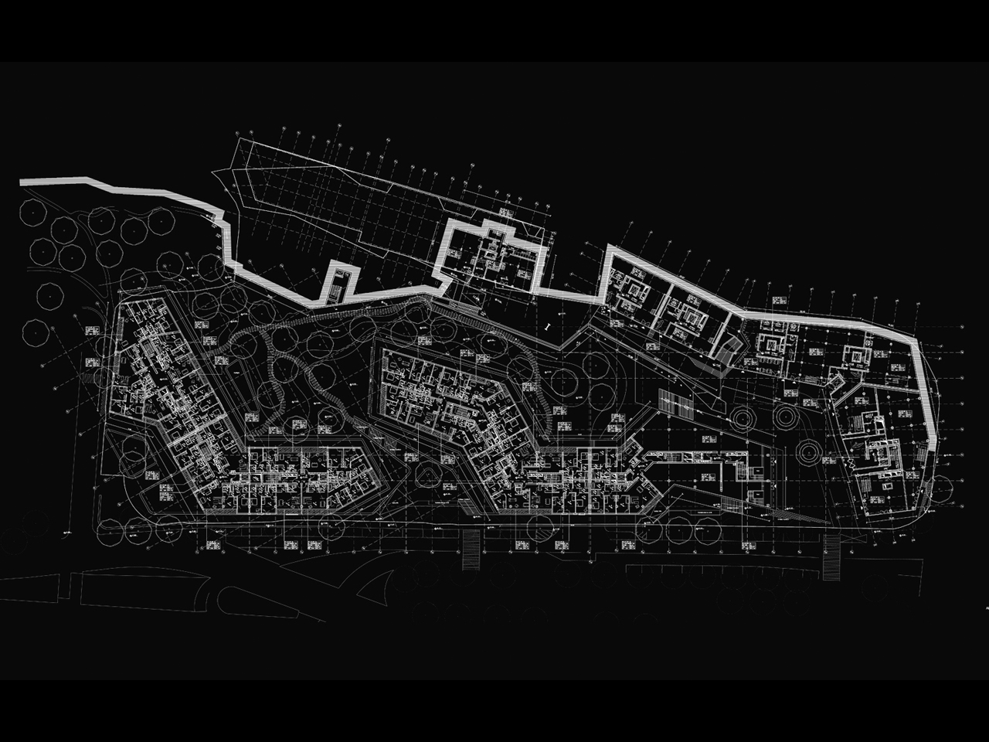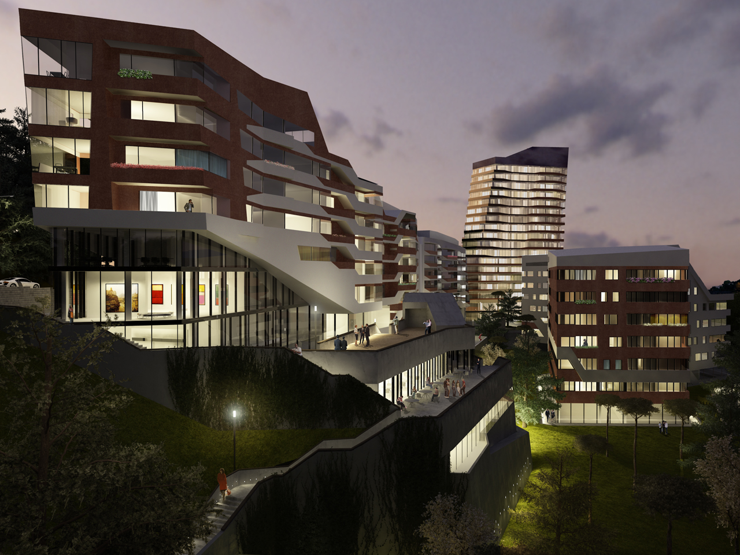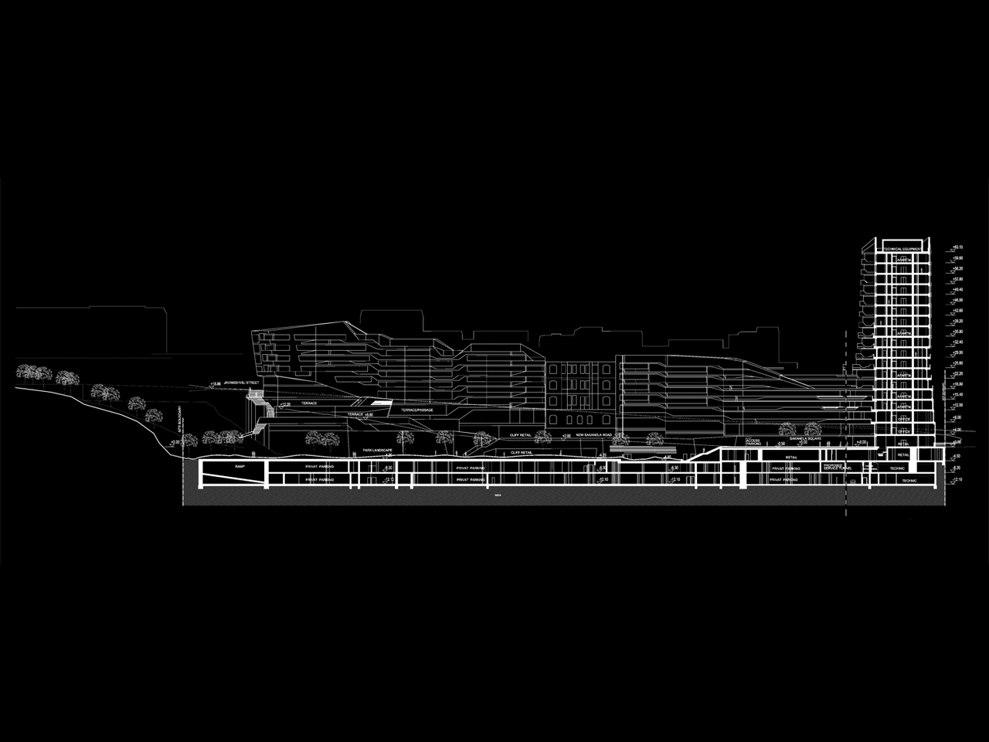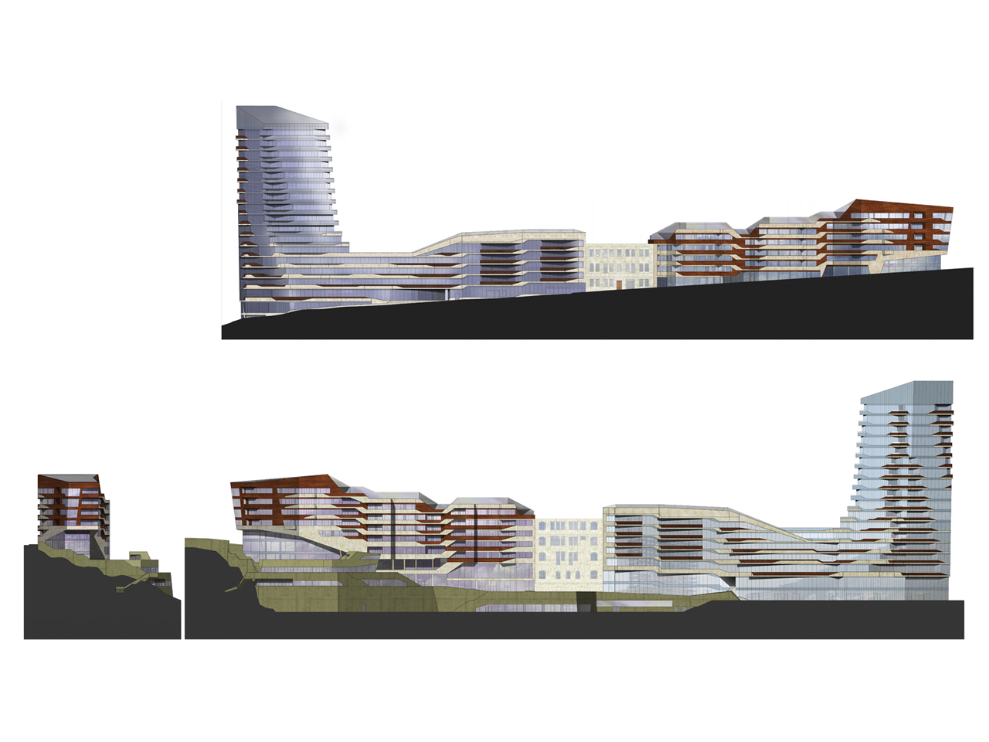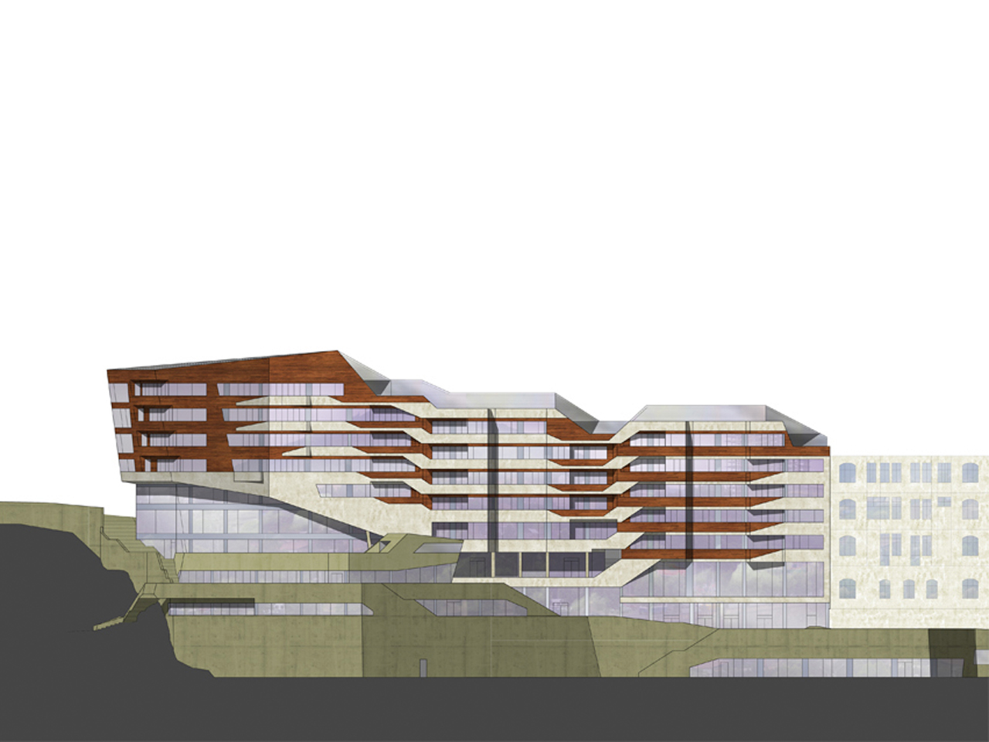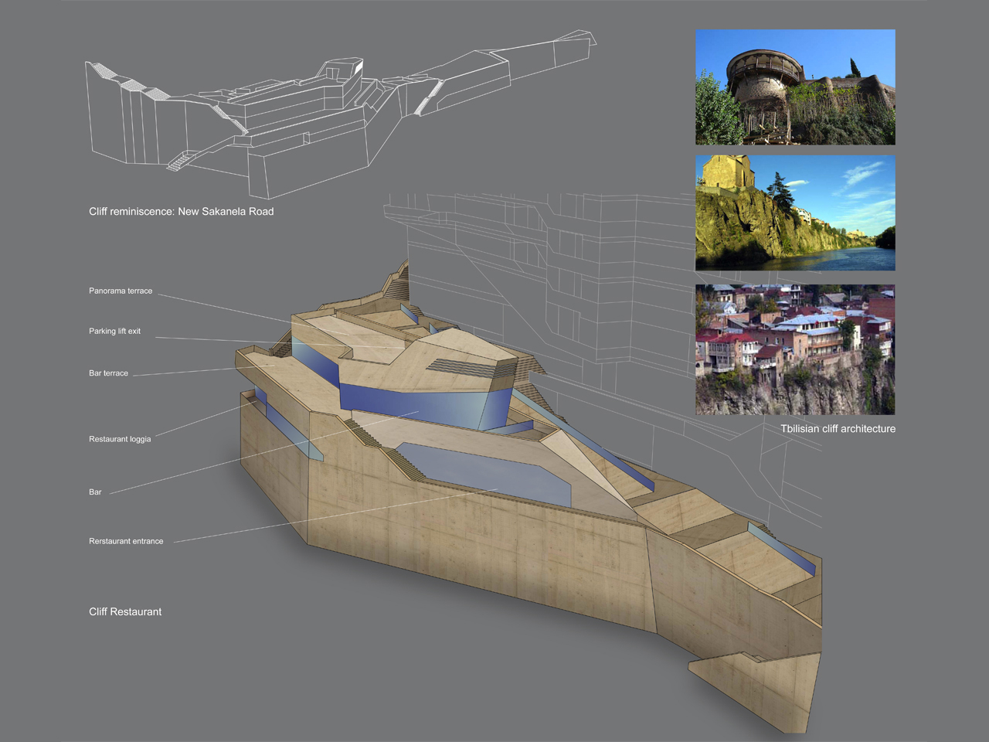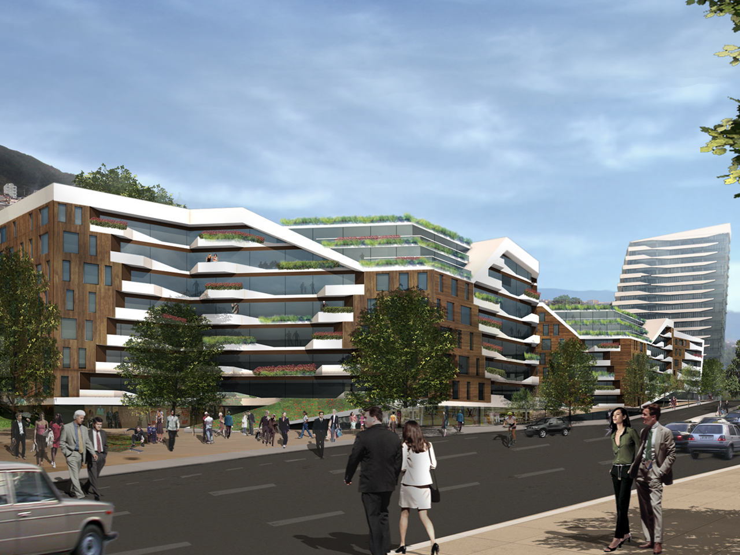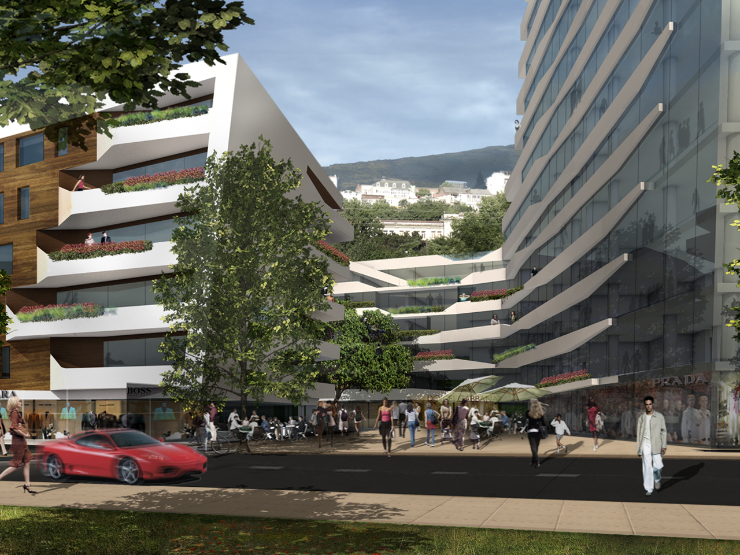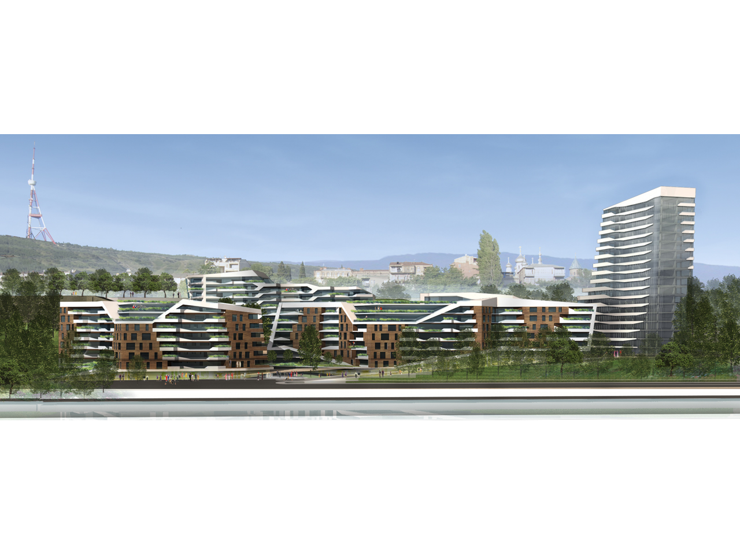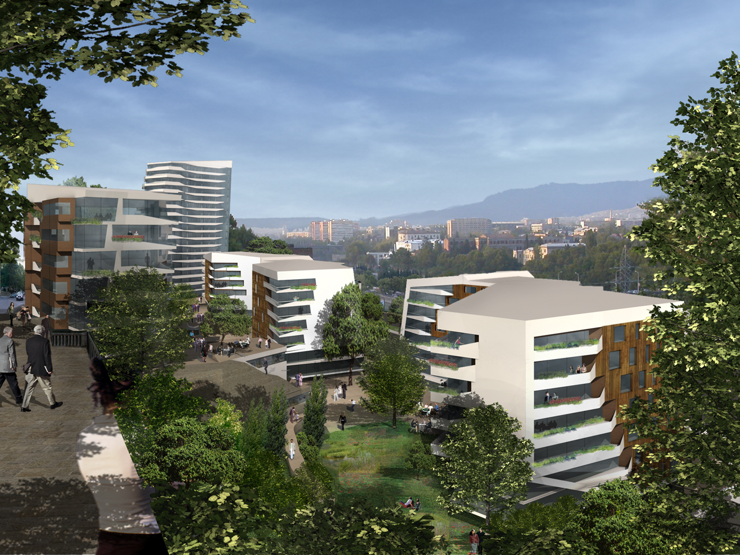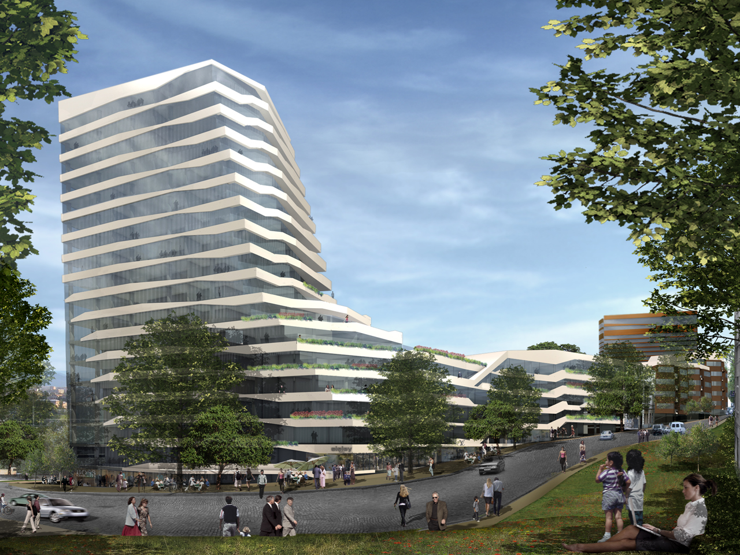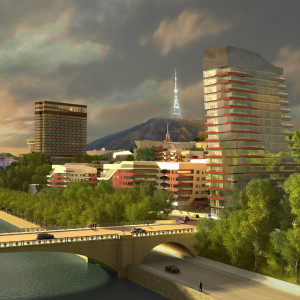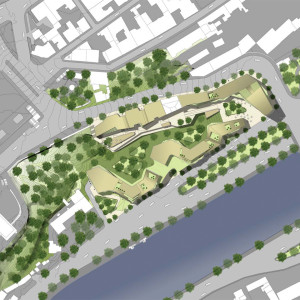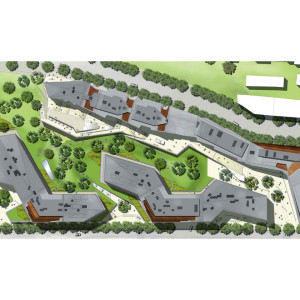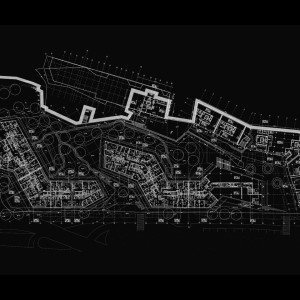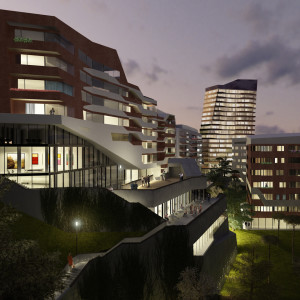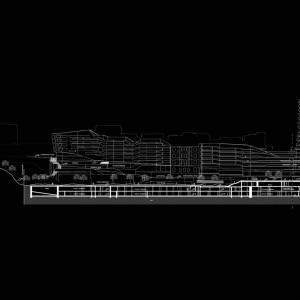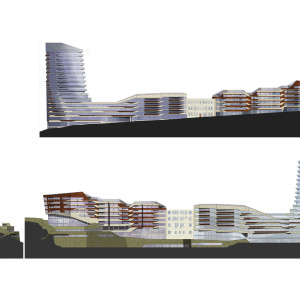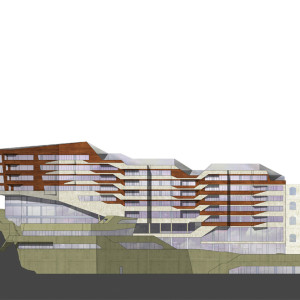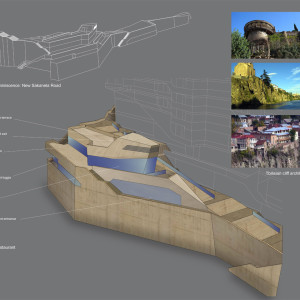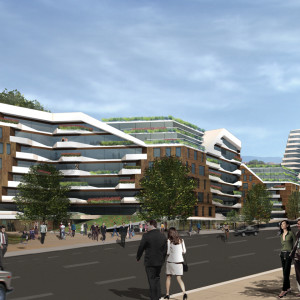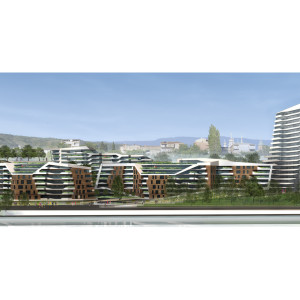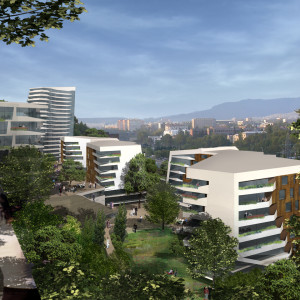project management for schematic design, design development, tender documents for a residential quarter for GRAFT architects
The proposal for a new residential quarter, located along the promenade of the Mtkvari River, below “Rose revolution Square”, the Heart of the city center of Tbilisi, is based on the main characteristics of the site which geologically derived from the historical situation of the estuary of a smaller river into the Mtkvari. The project arranges a new residential quarter in a differentiated mix of 311 apartments of various sizes in combination with high-quality retail areas on the lower floors, a small proportion of office areas as well as underground parking for apartments and shops. The landscaped character of the whole ensemble embeds the architecture in a natural way into the surrounding green zone and provides high-quality living in a green surrounding while being in the heart of the metropolis. The lower part of the development is split up into two meandering pieces thus becoming part of the new park and allowing views into and out of the area. The upper part of the ensemble develops along the slope of the terrain and re-stages the existing ‘Sakanela Road’ in terraced shapes, establishing ‘Sakanela Square’, the quarter’s own plaza, at its lower end. A high rise residential building on this side of the plot provides the new development with a landmark building, marking the end of Galaktioni Bridge. The high-rise provides apartments with stunning views to the lower areas of the city and the snow-capped mountains of the Caucasus in the background. The elegant silhouette of the high-rise swings along the street in a smooth torsion – away from neighbouring buildings and towards the river. The façade design for sakanela urban landscape brings about a subtle diversification of the building volumes, playing on the theme of the urban landscape with its mix of materials, the diversity of balcony and loggia situations and its manifold esthetic appearances.


